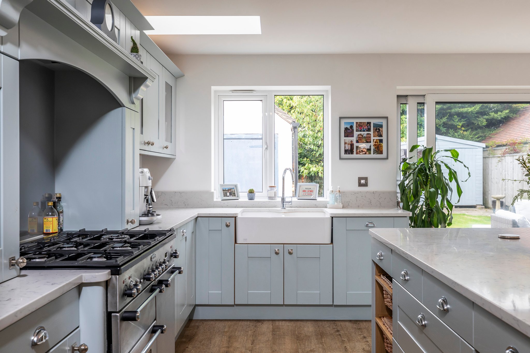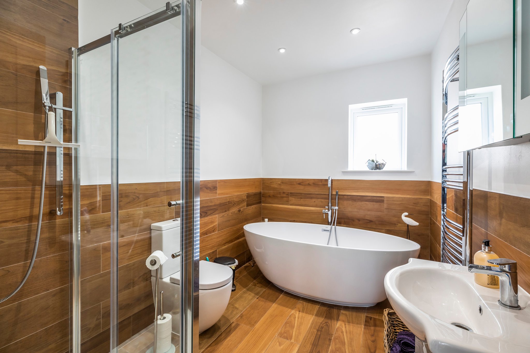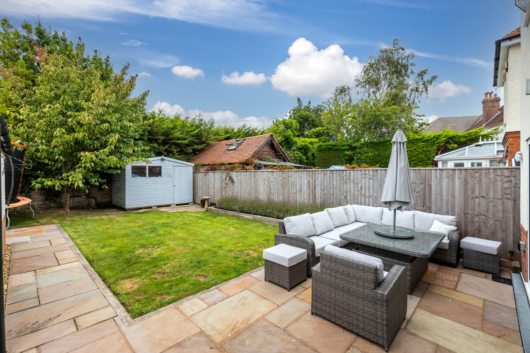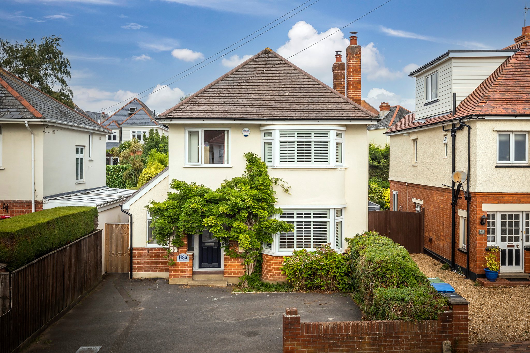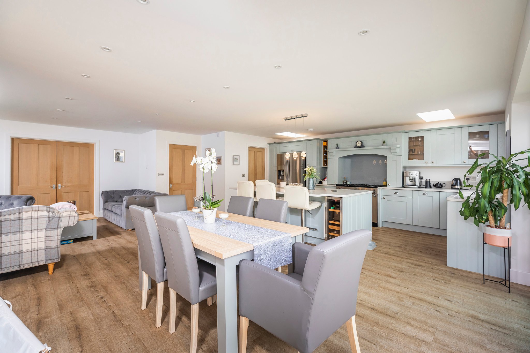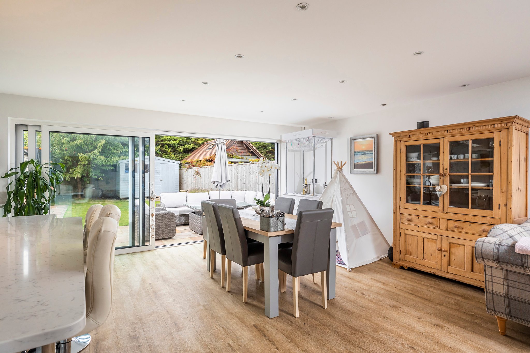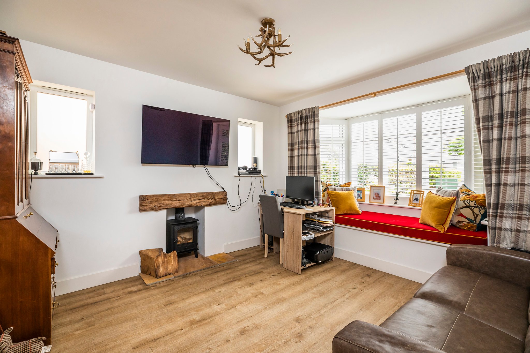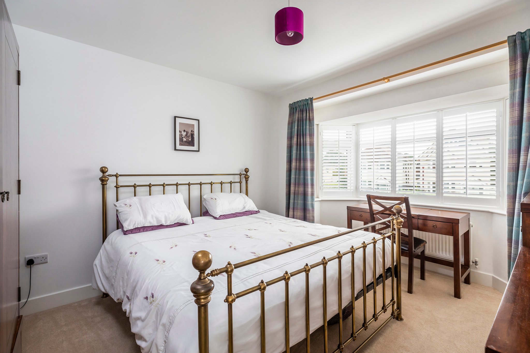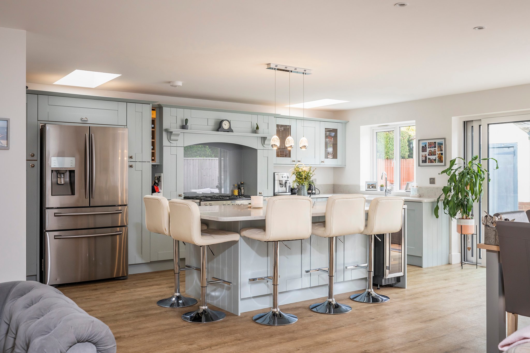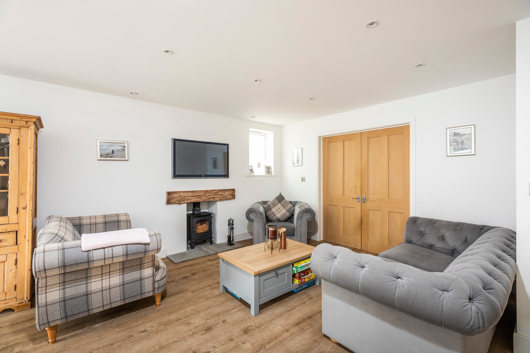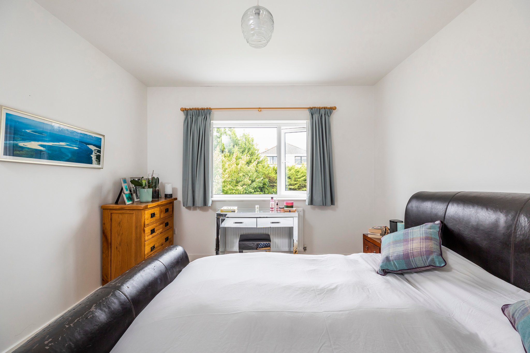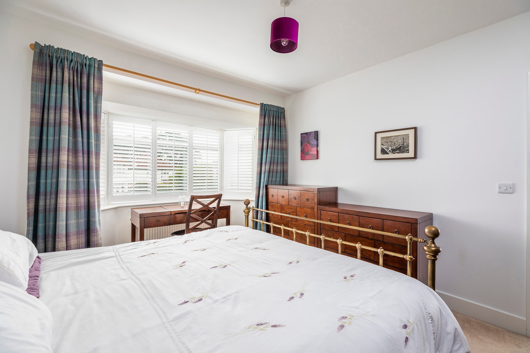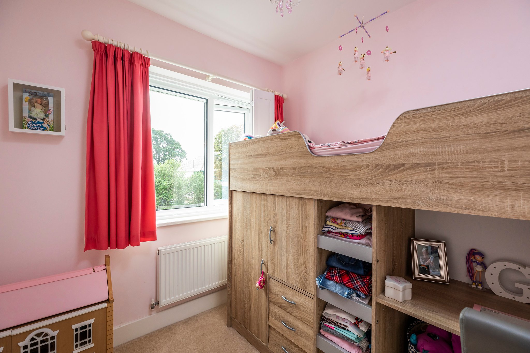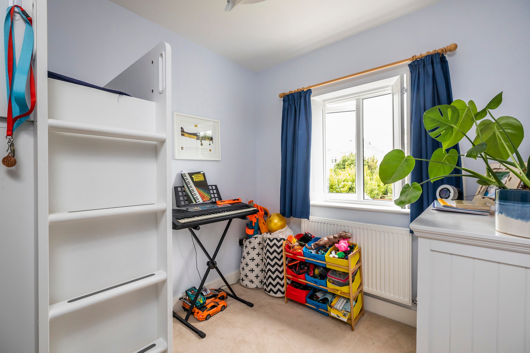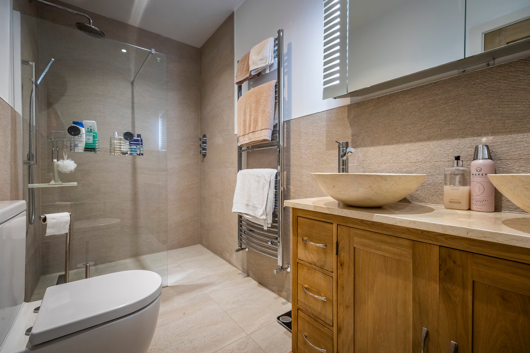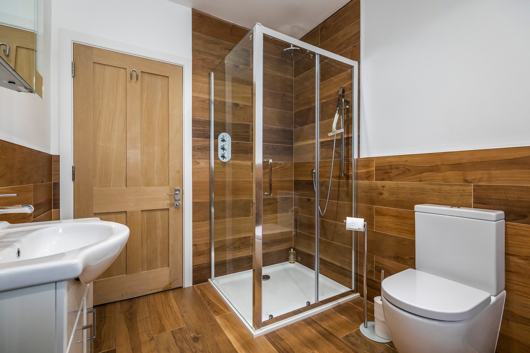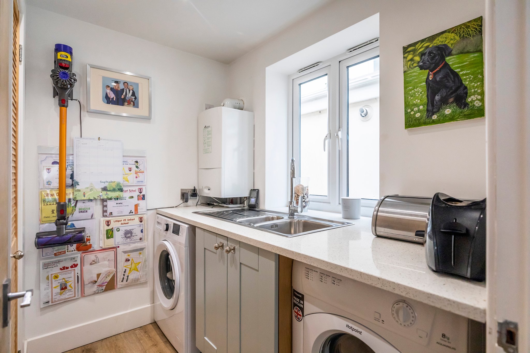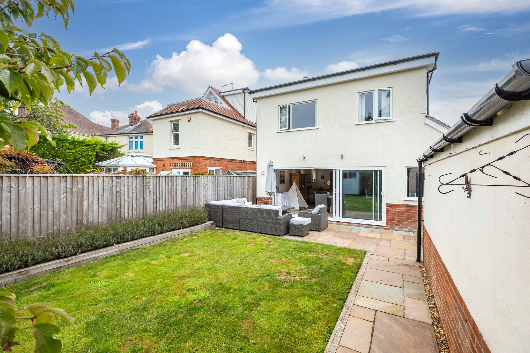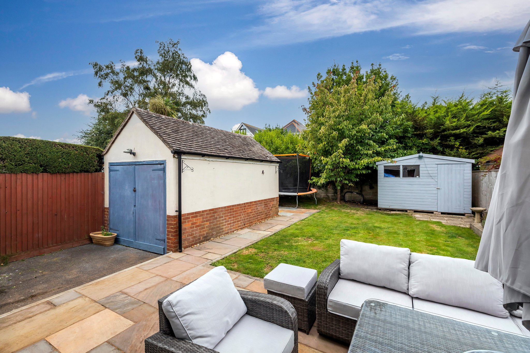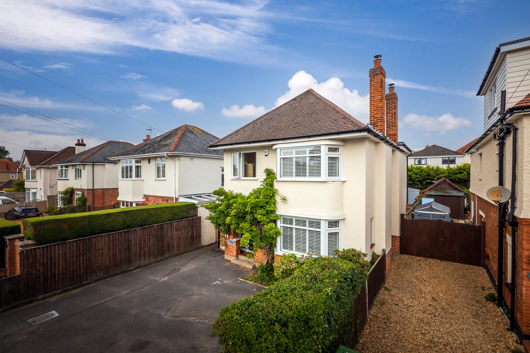Sold
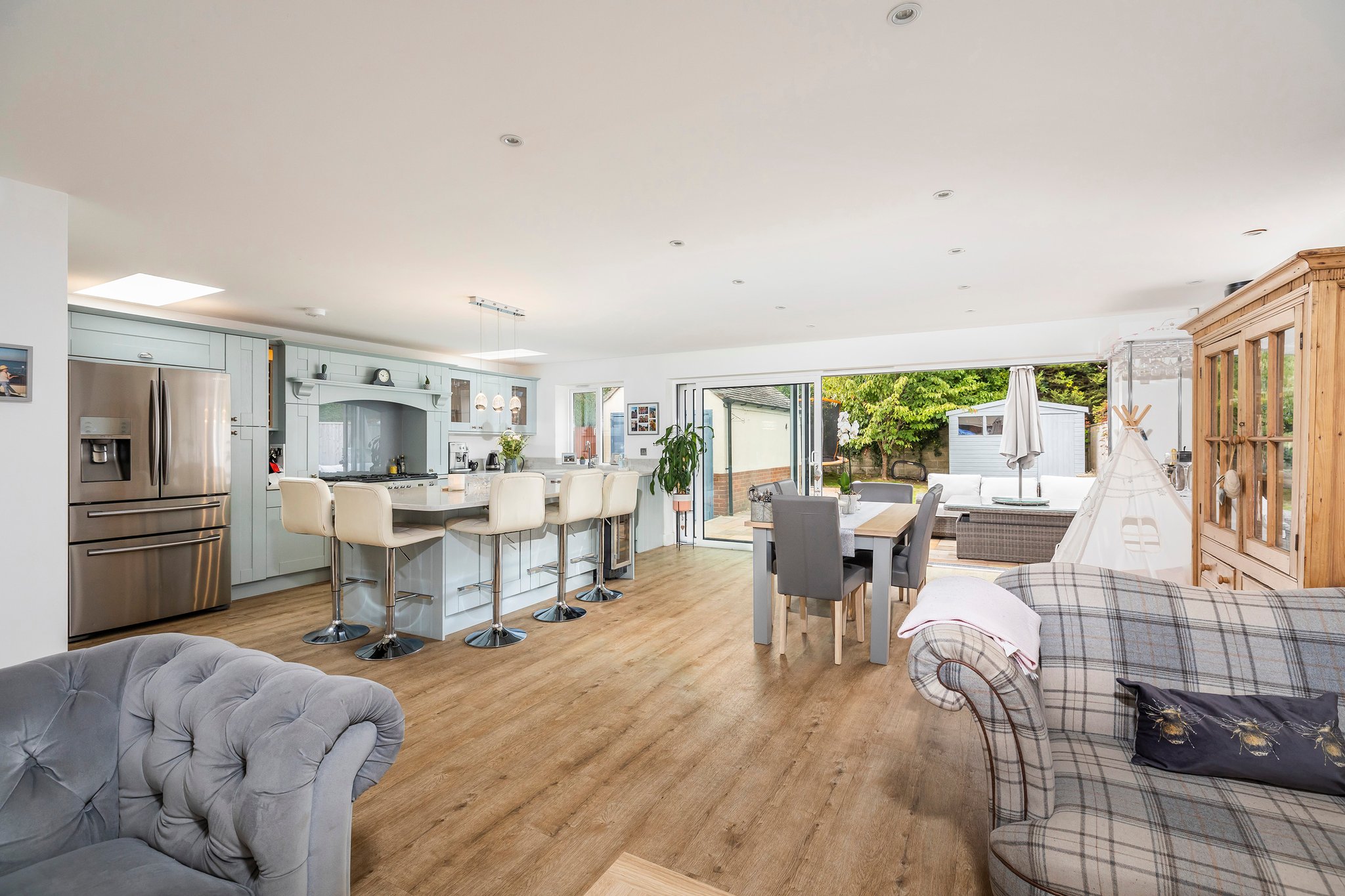
Sandbanks Road, Poole
4 Bedrooms
2 Bathrooms
2 Reception Rooms
A beautifully refurbished and extended four bedroom family home, boasting a stunning kitchen / living / day room, cosy snug, four bedrooms, en-suite shower room, luxurious family bathroom, westerly-facing garden and garage, located in the heart of Whitecliff falling within Lilliput and Baden Powel school catchments.
4 Bedrooms
2 Bathrooms
2 Reception Rooms
The homely 1930s character frontage has been intentionally retained, along with the most magnificent Wisteria on Sandbanks and belies an extensive renovation/extension of this property. On entry, you pass by a downstairs cloakroom/WC and then entrance into a snug, with cosy wood burner and used as a private lounge/study/5th guest bedroom. When you move into the expansive and impressive open-plan living area you, are welcomed by a beautiful high specification shaker style kitchen, in cornflower blue (Villeroy & Boch Belfast sink, Samsung American style fridge freezer, silent dishwasher and range cooker housed in a hearth with in-built extraction & storage), with meticulous ergonomic design. A separate utility houses a sink, washer, dryer, work surfaces and units. The marble effect quartz topped island, with wine fridge, storage and pop up power/USB comfortably sits 6 and measures 2.5 X 1.4M. The whole area is flooded with light from 2 ceiling Velux windows and large triple track slider windows, optimising the light in the winter months and which flow into a private west-facing garden with patio, lawn, lavender garden and a sun trap seating area. There is a second wood burner and seating area within the open-plan; the entire downstairs has wood effect floors and underfloor heating. Moving upstairs, there are 2 smaller bedrooms and 2 large bedrooms, one en-suite, both with ample room for super king beds and storage, the other has a feature bay window. The walk-in wardrobe is designed to become the stair well for a loft conversion, for which planning was approved in 2017. The upstairs bathrooms are both tiled with Porcelanosa and have features such as anti-steam mirrors, a large bathtub and a double sink in the en-suite.
Location
In the heart of Whitecliff, opposite a Post Office/convenience store and close to a beautician, butcher, cafés (one is organic, the other licensed offering evening pizza and beers), clothes and hardware shops. Equidistant from Lilliput & Ashley Cross, with a direct 2hr train route into London Waterloo and in catchment for both Lilliput and Baden Powell schools.
Guide to
Whitecliff
Nestled between Lilliput and Ashley Cross, Whitecliff is based around a large recreation park that backs onto Poole Harbour. It’s a hive of activity at the weekend with local football matches, fitness bootcamps, and a popular family playground.

To arrange a viewing on this property, just fill out the form below.
One of our team will be in touch shortly to confirm your appointment
