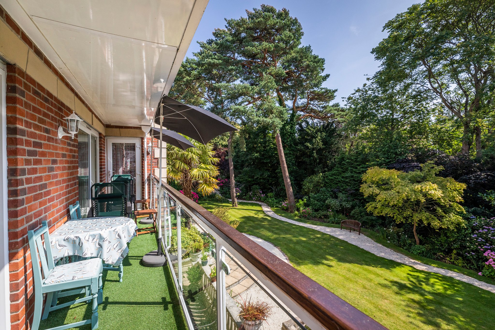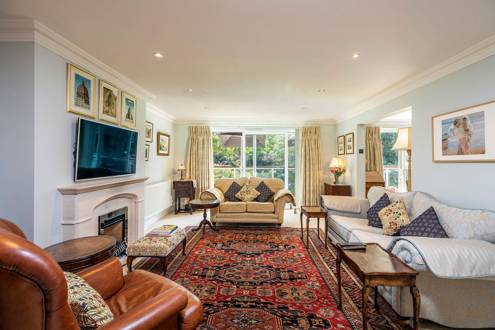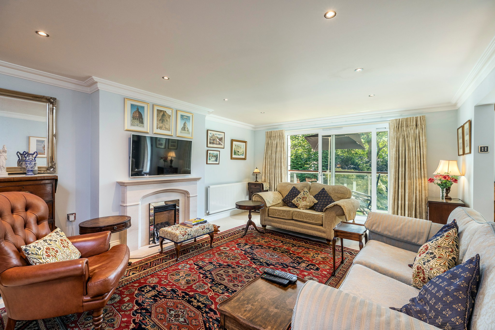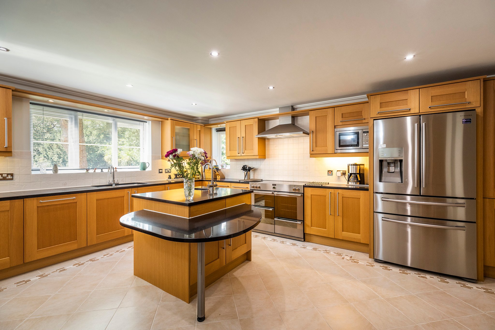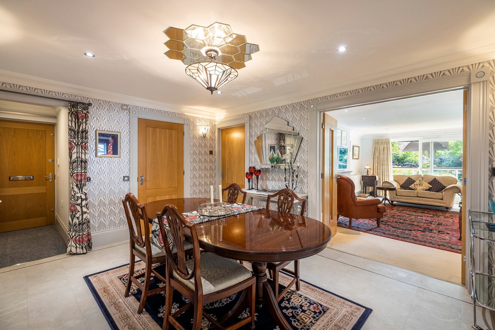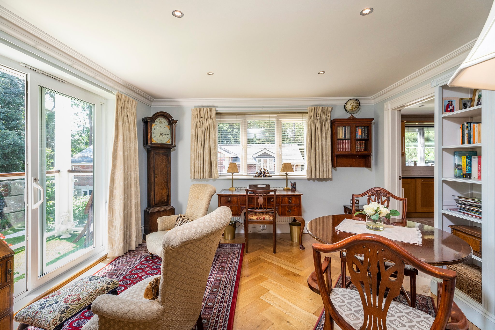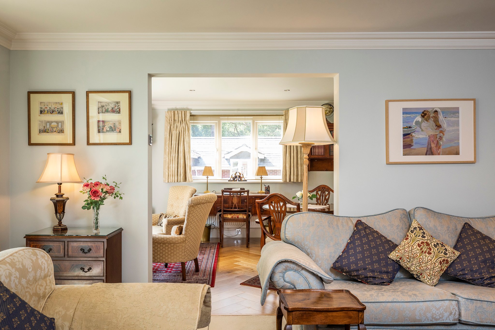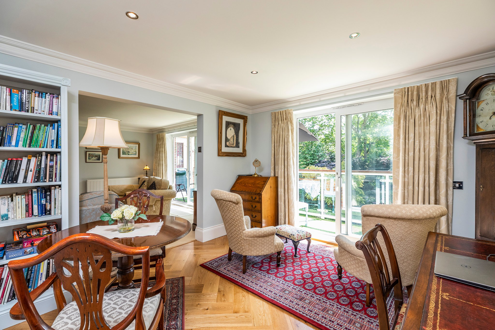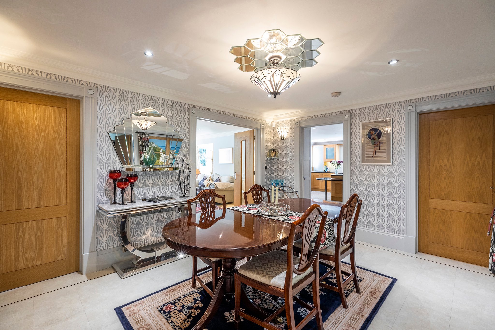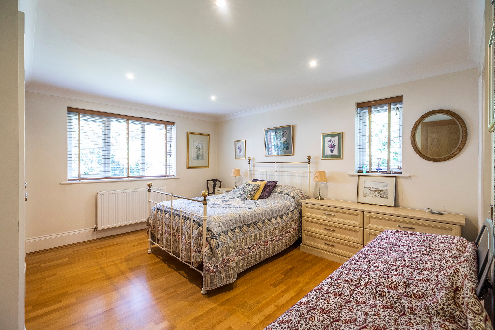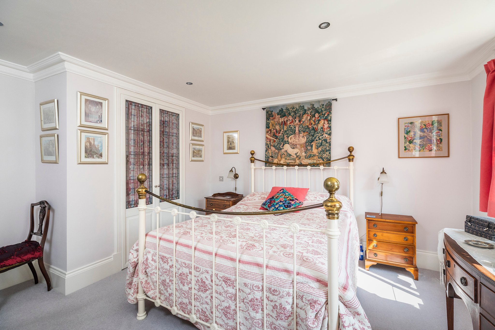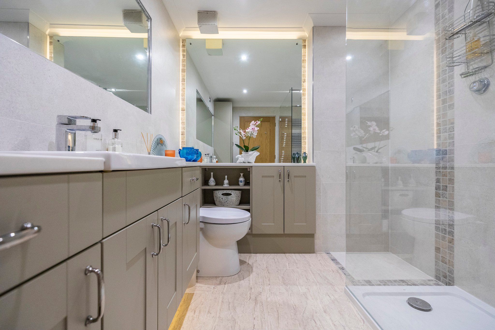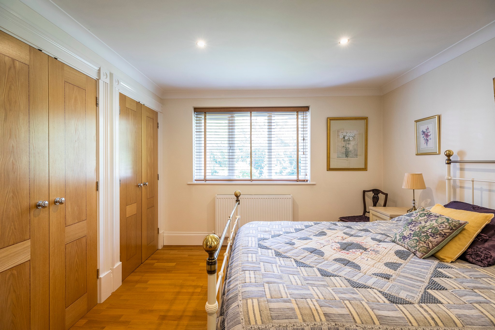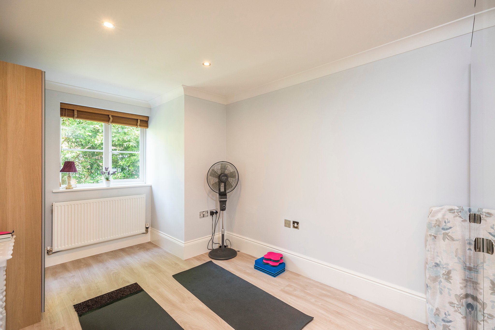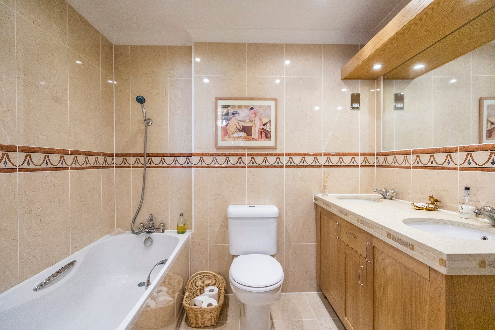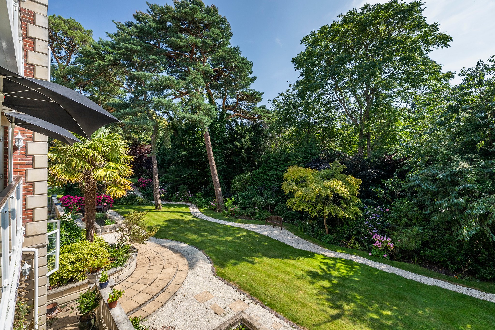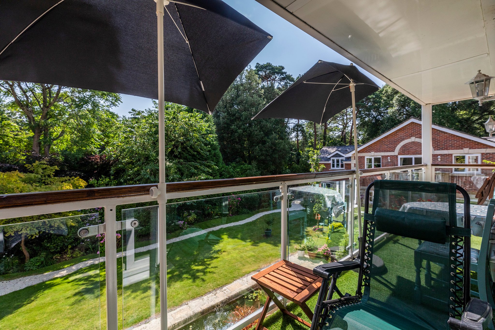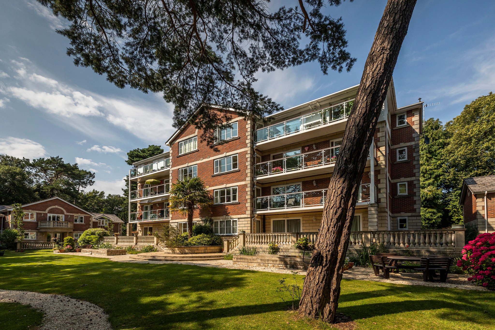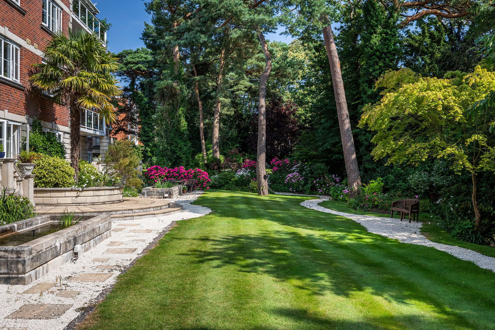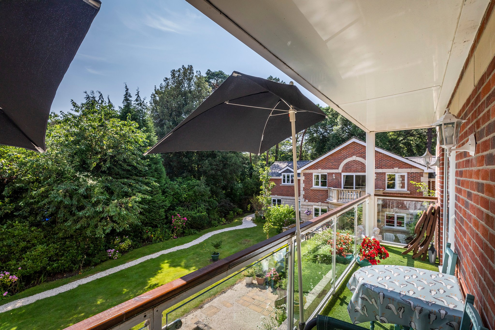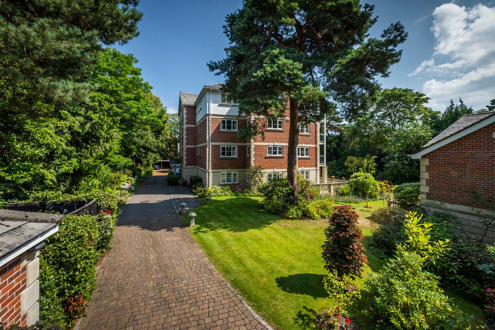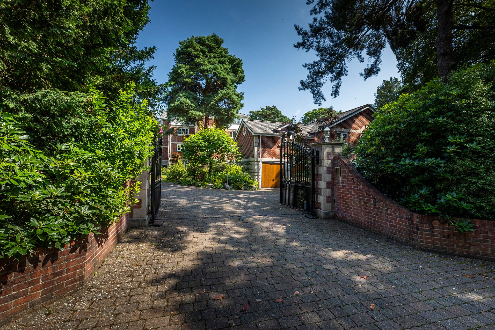Sold
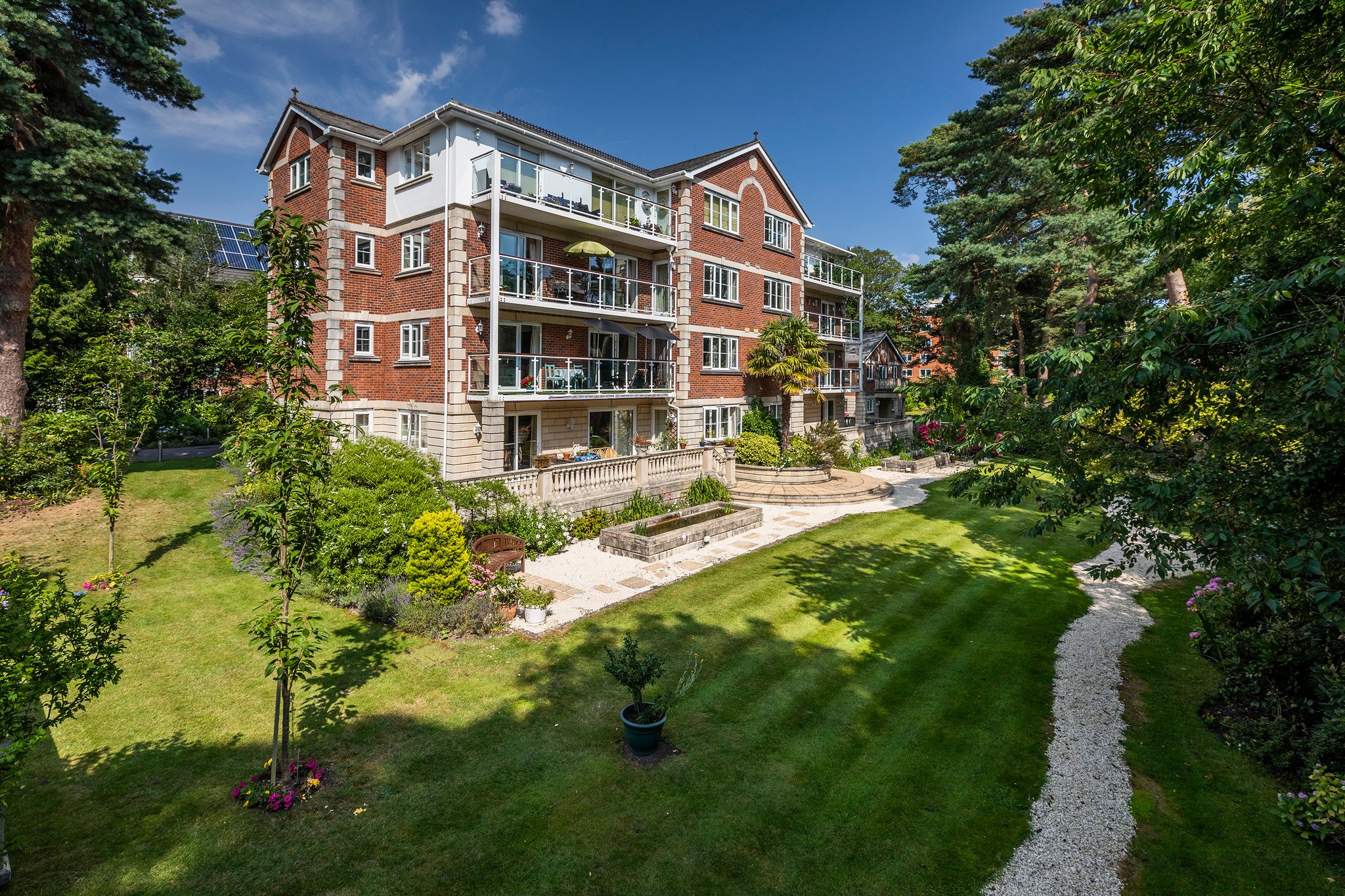
4 Kingsfield House, 7 Burton Road, Poole
3 Bedrooms
3 Bathrooms
1 Reception Rooms
GARAGE
A stunning and beautifully proportioned, three double bedrooms, 3 bath/shower, first-floor apartment, offering spacious accommodation extending to just over 1600 sq ft (150.3 sq m). Featuring a large kitchen-breakfast room, utility room, living room, snug, dining/reception hall, garage and carport parking space, situated within a 600m level walk to Westbourne, in an exclusive secure gated development in Branksome Park. Pets under licence. Holiday lets unauthorised.
3 Bedrooms
3 Bathrooms
1 Reception Rooms
GARAGE
Kingsfield House consists of just 8 apartments over 4 floors and 2 coach houses and is set back from the road behind secure gates. The apartment has been extensively modernised by the current owners with exceptional attention to detail. A passenger lift takes you to this first-floor apartment. Upon entering, you are greeted by an impressive dining/reception hall. Double doors lead you to the living room with a feature fireplace adding a focal point and delightful views over the well-tended communal gardens. Sliding patio doors takes you out onto the private 24' (7.32m) balcony, which extends the full width of the living room and snug. A large arch leads to the snug/dining room, which also benefits from direct access to the balcony and beautiful vista. The kitchen is a lovely size and accessed via the snug and dining hall. Designed with the cook in mind, it has been smartly appointed with an extensive range of units complemented by granite worktops and a large centre island with a second sink. Additional features include a Stove range cooker with induction hob, Samsung double door French fridge freezer, additional integrated freezer, waste disposal unit and built-in microwave.
The main bedroom faces south with access to the balcony. A walk-in wardrobe provides both hanging and shelving, in addition to a separate fitted wardrobe. The master en-suite has been beautifully appointed and incorporates a large two-way walk-in shower with Mira digital smart shower and bespoke cabinetry incorporating basin & WC. The second bedroom enjoys fitted wardrobes and its own en-suite, whilst the third bedroom has sole use of the family bathroom with its access from the dining/reception hall.
The utility room with a butler’s sink has a Miele washing machine and space for a tumble drier. Additional features include smart mood and dimmable lighting to the living room and dining/reception hall. Outside is a garage with an electric door in addition to a carport located within the well-tended grounds.
Location
Situated within an exclusive gated development on a tree-lined road in Branksome Park. A 600m level walk takes you into Westbourne with its Marks & Spencer food hall and array of restaurants, coffee shops and boutiques. Sandy Branksome Beach is approx. one mile away, as is the local railway station at Branksome with direct trains to London Waterloo in less than 2 hours.
Guide to
Branksome Park
Branksome Park features some of the largest and most impressive properties in the area, some showcasing cutting-edge contemporary design and others maintaining the original character of the area.

To arrange a viewing on this property, just fill out the form below.
One of our team will be in touch shortly to confirm your appointment
