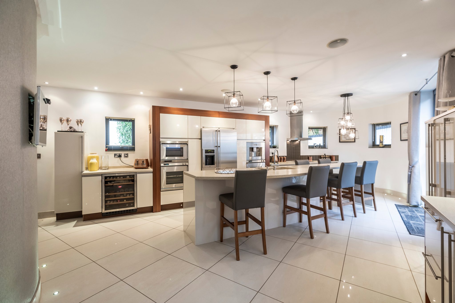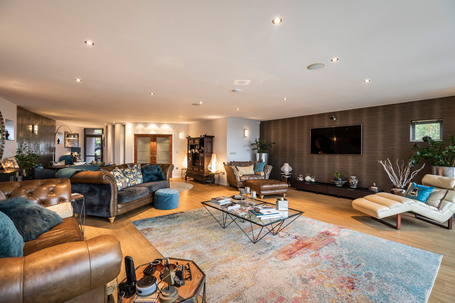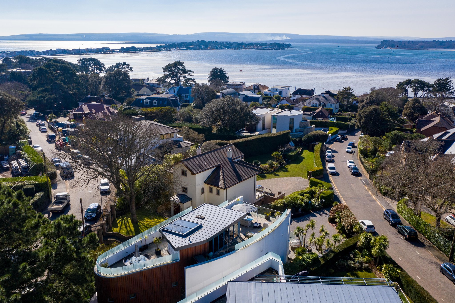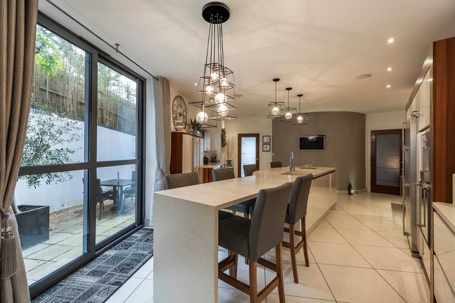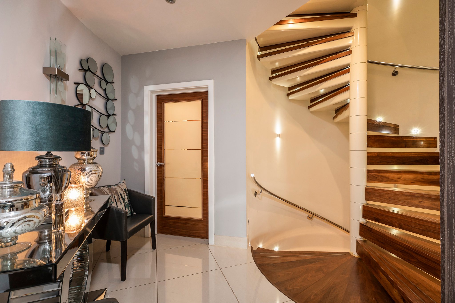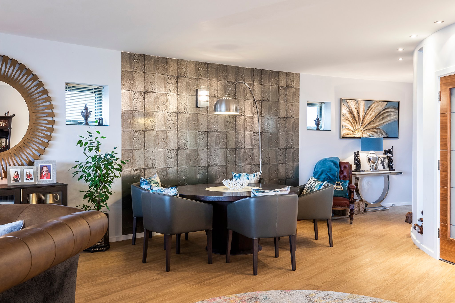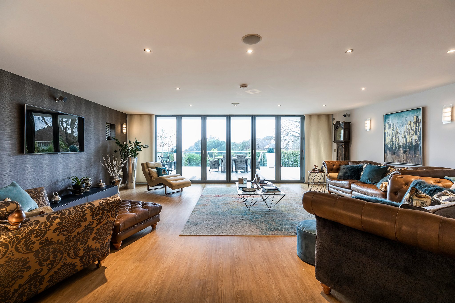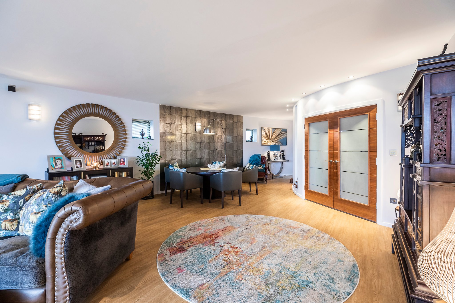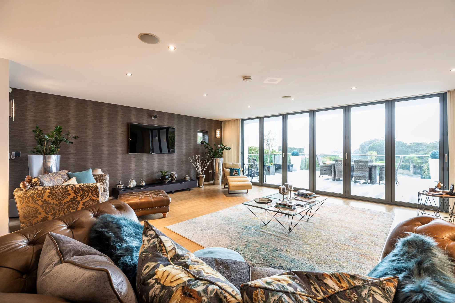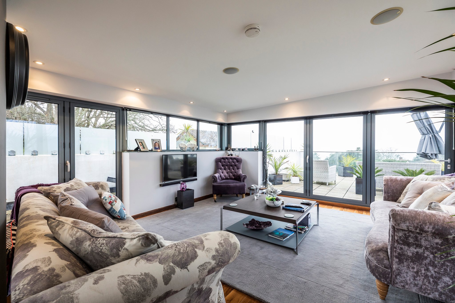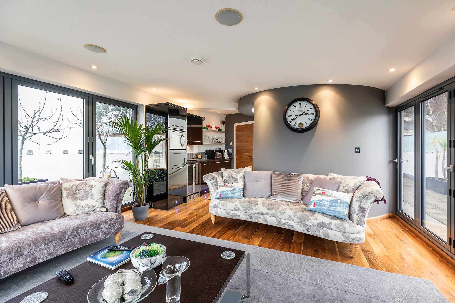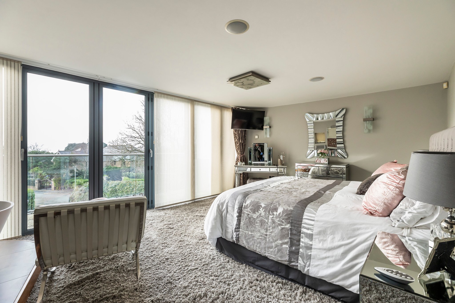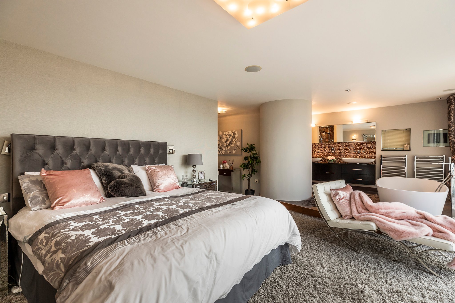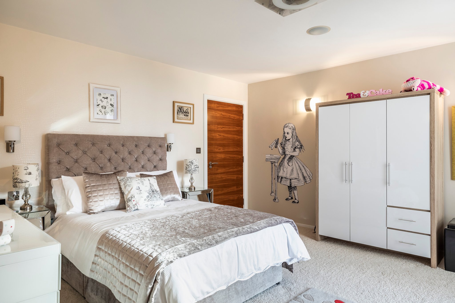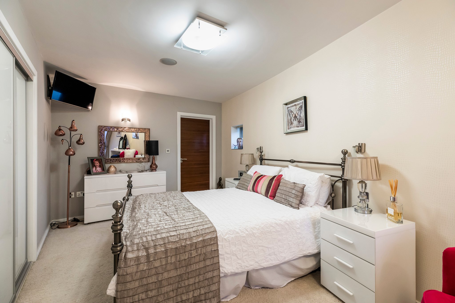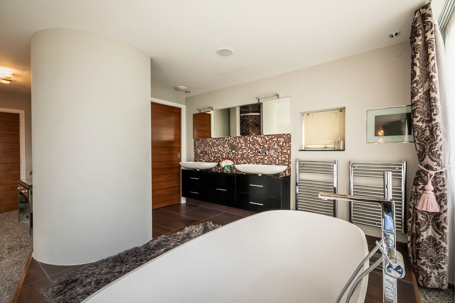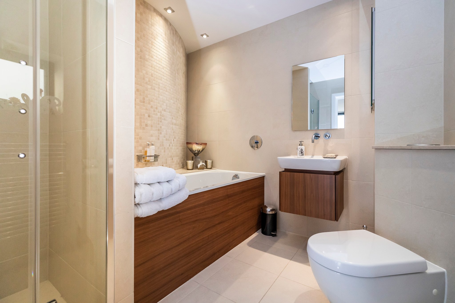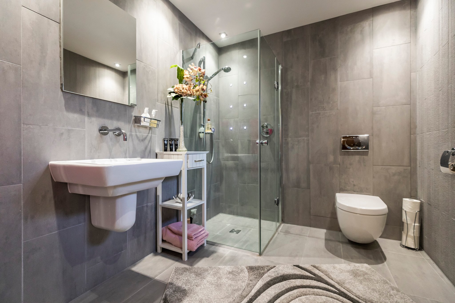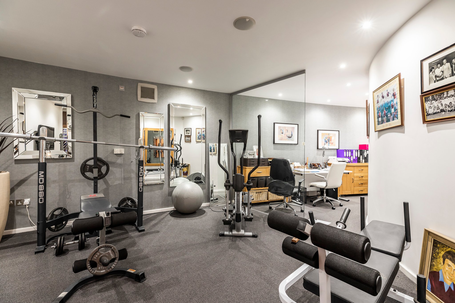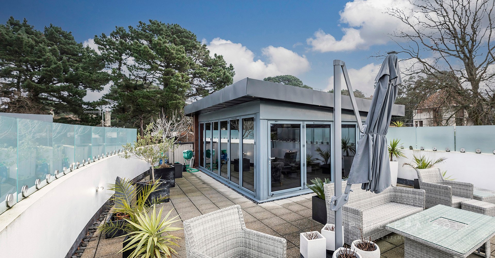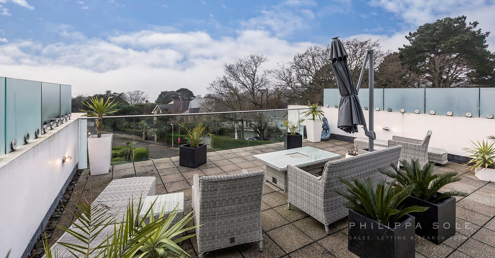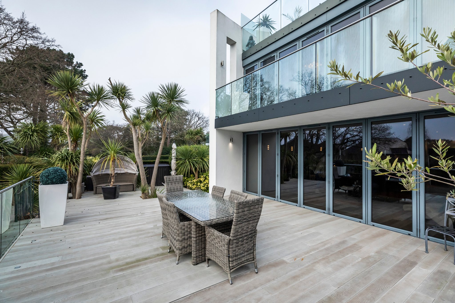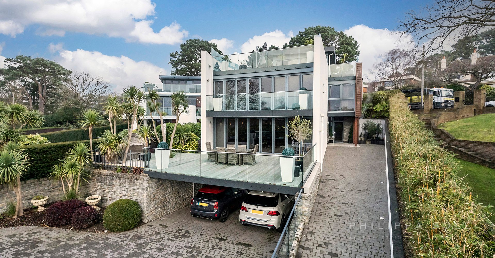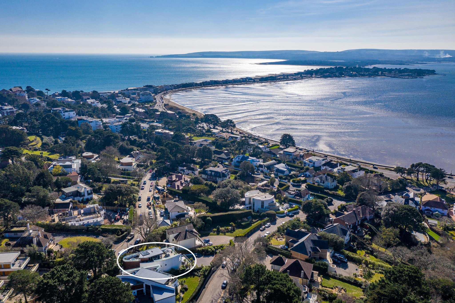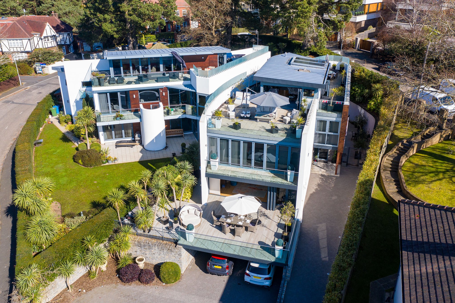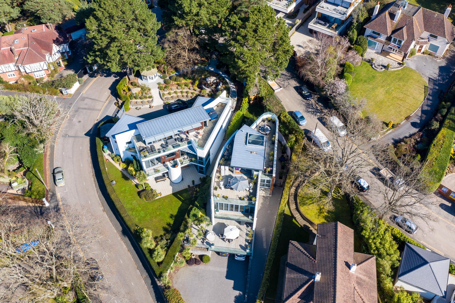Sold
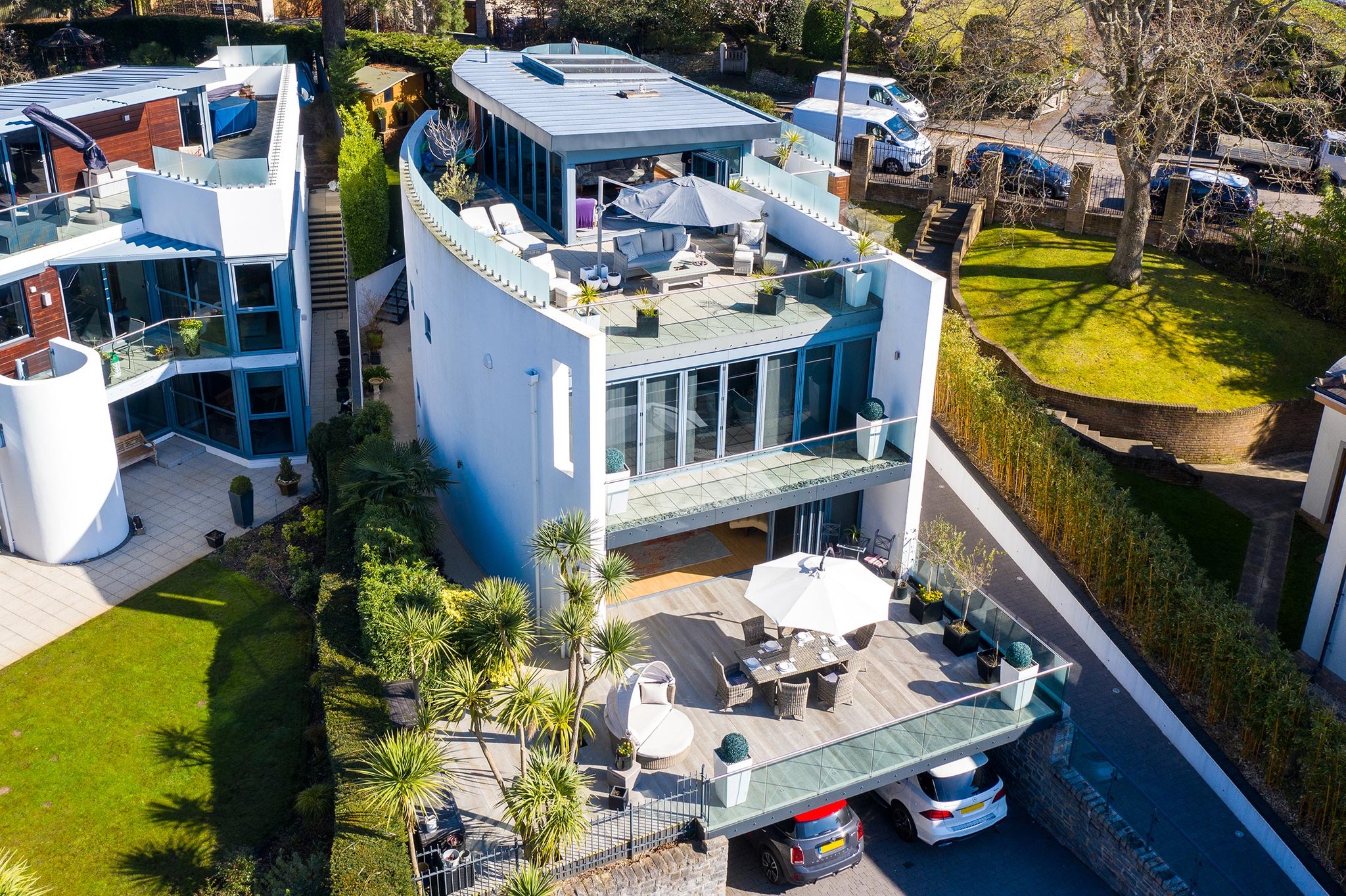
Brudenell Avenue, Poole
4 Bedrooms
4 Bathrooms
3 Reception Rooms
GARAGE
An outstanding, award-winning 4 double bedroom house boasting just over 5,000 sq ft of accommodation, occupying an elevated position with spectacular harbour views. Living/dining room with direct access to terrace, top floor terrace lounge, kitchen / breakfast room, gym / office, main bedroom with adjoining bathroom, dressing room & balcony, three further bedrooms all with en-suite facilities. Terrace lounge with two roof terraces, kitchen area, utility room & cloakroom, double integral garage (25’5 x 19’7.) Located 250 metres from Poole Harbour.
4 Bedrooms
4 Bathrooms
3 Reception Rooms
GARAGE
The front door opens onto an impressive curved entrance hall; double doors provide access to the main living room, kitchen / breakfast room and cloakroom as well as the wide central curved staircase which connects all floors. The kitchen/breakfast room is beautifully fitted with a range of SieMatic kitchen and Gaggenau appliances with a stunning central island & breakfast bar. The living / dining room is a fantastic space, measuring nearly 50' in length, featuring full width bi-folding folding doors allowing beautiful views of the harbour, while providing direct access to an expansive terrace. On the first floor are 4 double bedroom suites all with their own bath/shower rooms and fitted or walk-in wardrobes. The master bedroom enjoys superb harbour views from the floor to ceiling windows which bi-fold and lead to a private balcony. A luxurious open-plan bathroom and curved shower feature as part of the room with a private WC. In addition is a large walk-in wardrobe. The top floor is given over entirely to entertaining; this stunning room enjoys far reaching views from the floor to celling glass. Two sides of the room open onto the exquisite terrace, which enjoys all day sunshine. For convenience, the room has been fitted with a kitchen/bar area and cloakroom. The second rear terrace is also accessed from this room and is perfect for al fresco breakfasts & suppers. On the the lower ground floor is an integral double garage as well as a further cloakroom, large utility room and a gym and office space divided by floor to ceiling glass. The house is approached through electrically operated gates leading to a large parking area, adjacent to the garage and car port. As well as the terraces, there is also a raised, low maintenance rear garden which has an artificial lawn and is surrounded by mature planting. There are also ground floor patios on the east and west side of the house.
Location
Occupying a premium position on this sought after road, the house lies less than 250 metres from Poole Harbour. The beaches of Sandbanks are within easy walking distance. The villages of Canford Cliffs and Lilliput are within easy reach and offer a range of restaurants, bistros and convenience stores. A mainline train service operates from Poole directly into London Waterloo, taking approximately 2 hours.

To arrange a viewing on this property, just fill out the form below.
One of our team will be in touch shortly to confirm your appointment
