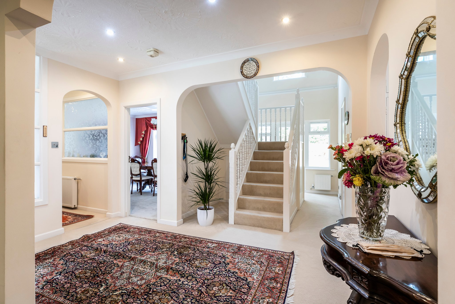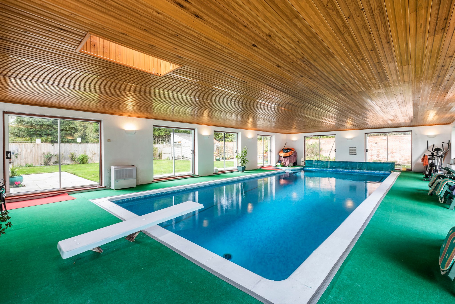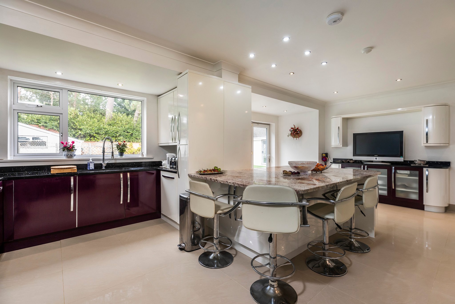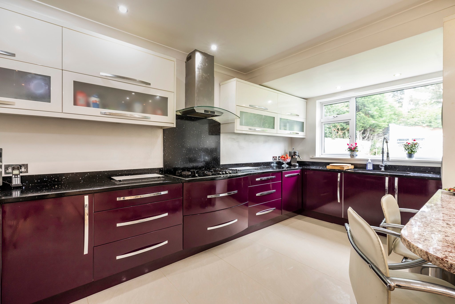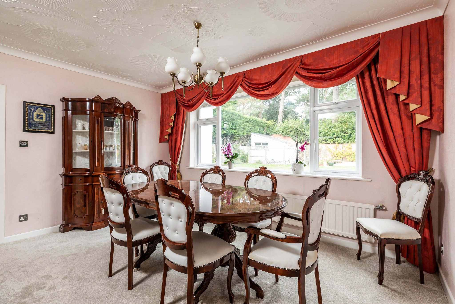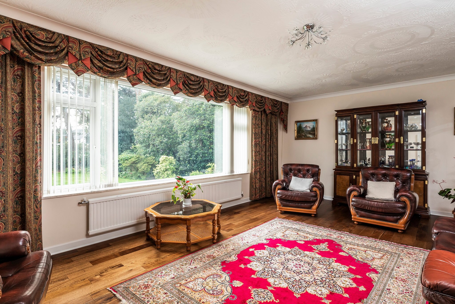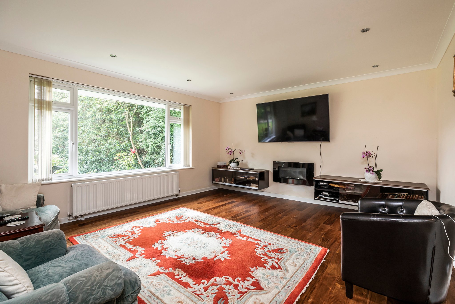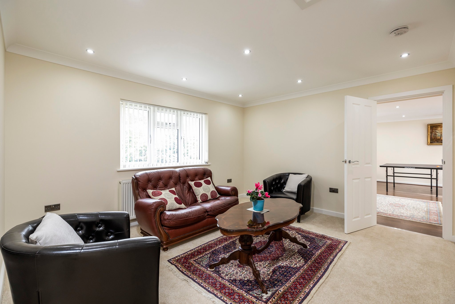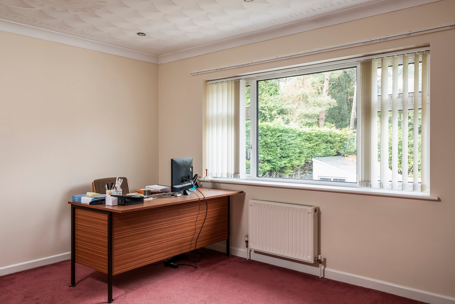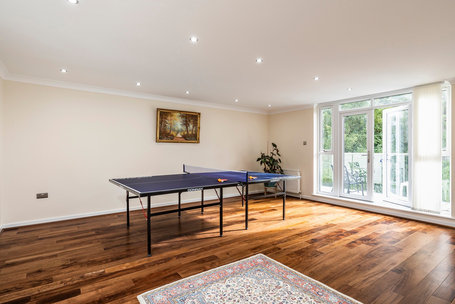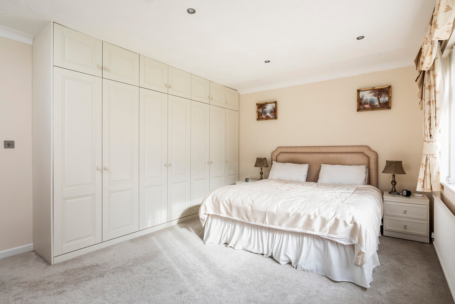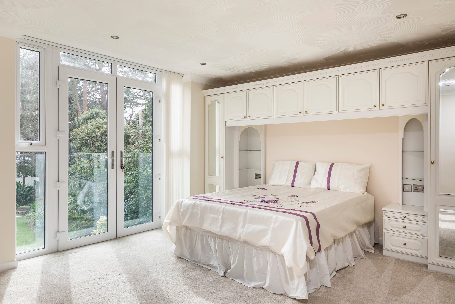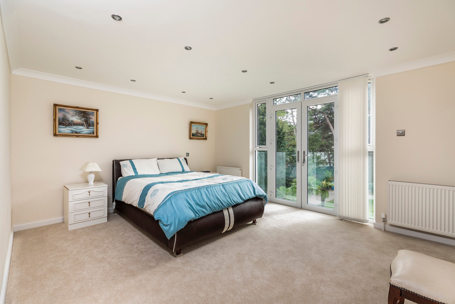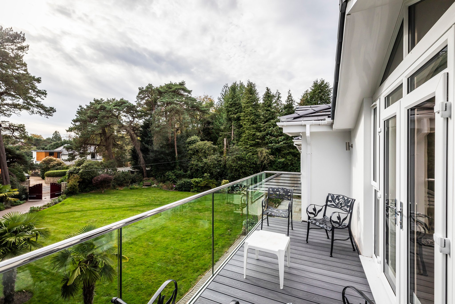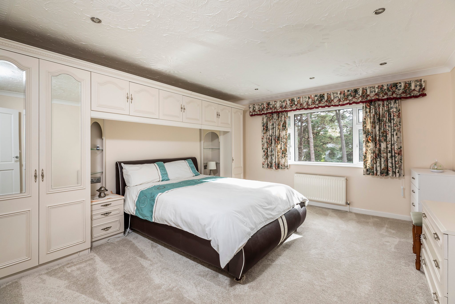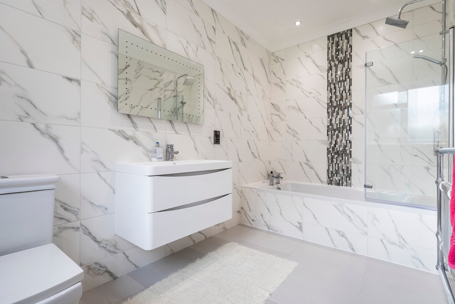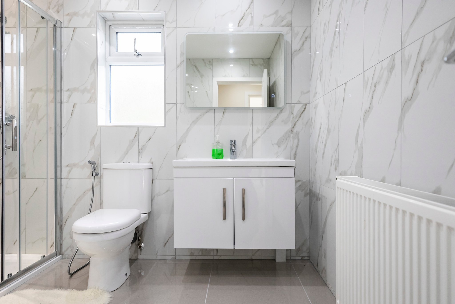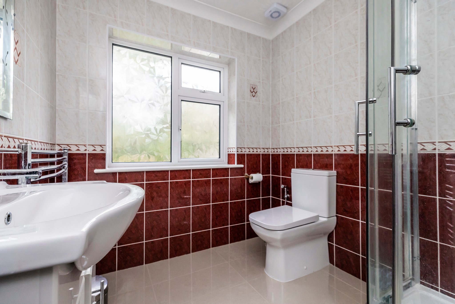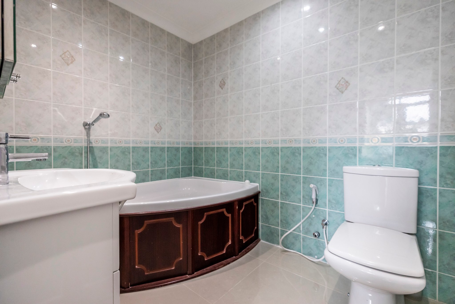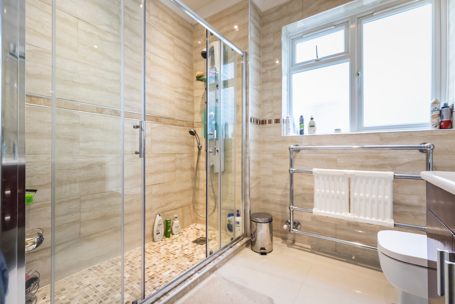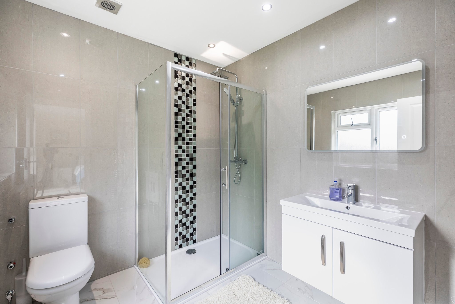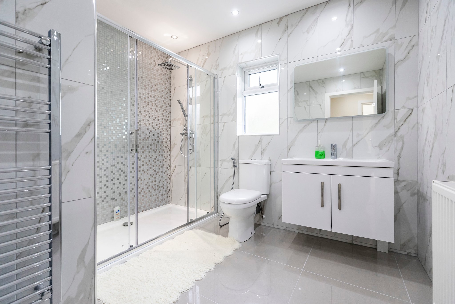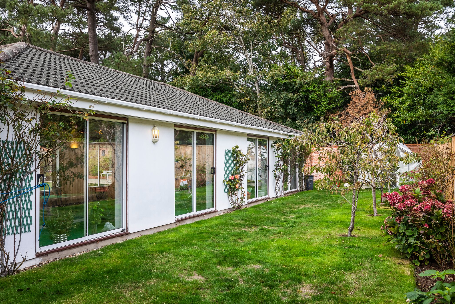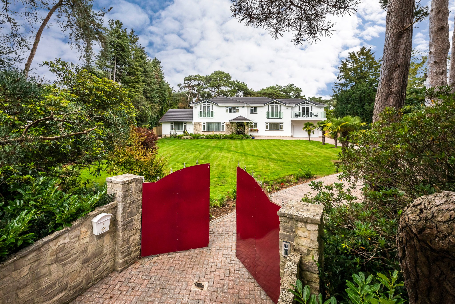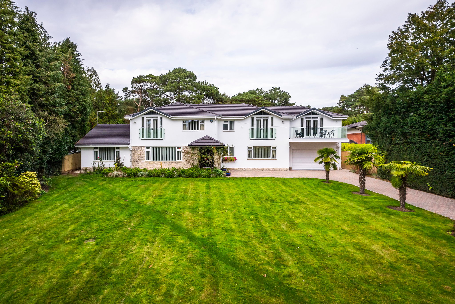Sale Agreed
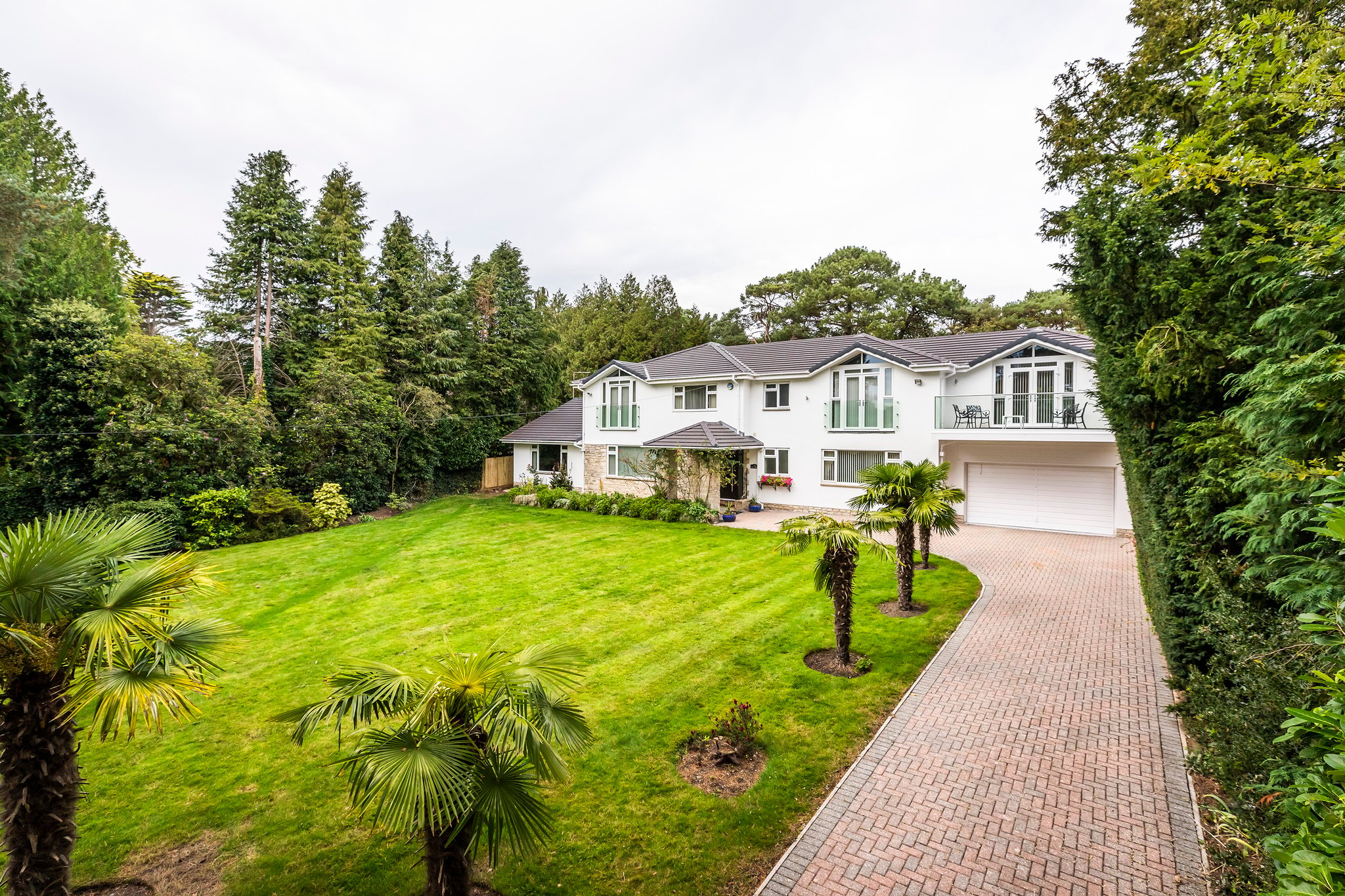
Spencer Road, Poole
6 Bedrooms
6 Bathrooms
3 Reception Rooms
GARAGE
A stunning 6 bedroom detached home with 3 en-suite, 3 reception rooms, offering over 6000 sq feet of accommodation, including an indoor heated swimming pool. Situated on a level plot, just 640 metres from Canford Cliffs village and within 0.6 miles of the local sandy beaches. The property has been designed to allow principle living on the ground floor if desired. No forward chain.
6 Bedrooms
6 Bathrooms
3 Reception Rooms
GARAGE
This imposing family home is nestled in a secluded level plot within 0.52 acres of land. Approached via electric gates and a sweeping driveway, the property has been sympathetically modernised throughout recent years to include new double glazing and a new roof and extension. A large entrance hall greets you as you enter the property through the covered entrance porch. To the left of the ground floor is a choice of reception rooms. The two living rooms boast a southerly aspect, both with large picture windows and attractive hard wood flooring. The modern fitted kitchen boasts an extensive range of high gloss units with a range of integral appliances, complimented by a tiled floor with underfloor heating. A feature centre island with stunning granite worktop provides a large dining area. In addition, there is space for a table and chairs. Beyond here, bi-fold doors lead onto the rear garden. From the kitchen, a door leads to the dining room which overlooks the garden. To the right of the entrance hall, should you wish to live latterly on the ground floor, there is a large bedroom which boasts views over the front garden, fitted wardrobes and a luxurious en-suite bathroom. Adjacent to this is the 4th bedroom and the family shower room which has been recently updated and fully tiled. Several storage cupboards provide hanging space for coats as well as an airing cupboard and small utility room. On the first floor are two large en-suite bedrooms which overlook the south-facing garden and feature en-suite shower rooms, one with fitted wardrobes and the other a walk-in dressing room. Both bedrooms benefit from Juliette balconies. In addition, are two further bedrooms and a separate shower room and bathroom. Beyond this is a reception area which leads to the recently added games room which boasts an attractive hard wood floor. From here, French doors lead onto the south-facing balcony. From the ground floor entrance hall is a rear door also giving access to the garden. An extensive patio area is ideal for entertaining. The garden has been well-maintained with the rear boundary benefitting from a solid brick wall. Within the garden are several fruit trees and a vegetable patch. A large rear patio catches the afternoon sun and adjoins the workshop. The impressive indoor pool is a stunning feature of the house. With glazed sliding doors, the pool is approximately 12 x 6 metres. Externally is a pump and the boiler room as well as a changing room and cloakroom. The front of the property is laid to lawn with well established hedging, screening it from the road. Several attractive palm trees border the driveway which leads to the double garage.
Location
Located in one of Canford Cliff's most prestigious tree-lined roads, just 965 metres from the local sandy beaches and a level walk to Canford Cliffs village (640 metres away) with its array of amenities, post office, bistros and cafés. The local train station at Parkstone provides a direct line into London Waterloo in under 2 hours.
Guide to
Branksome Park
Branksome Park features some of the largest and most impressive properties in the area, some showcasing cutting-edge contemporary design and others maintaining the original character of the area.

To arrange a viewing on this property, just fill out the form below.
One of our team will be in touch shortly to confirm your appointment
