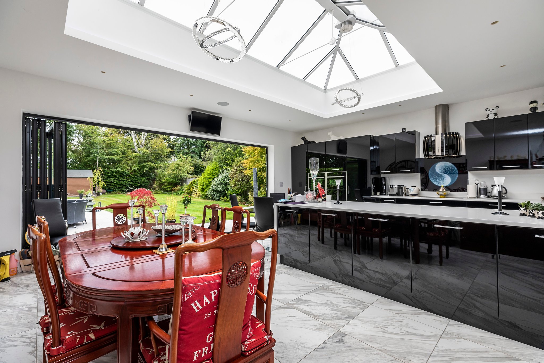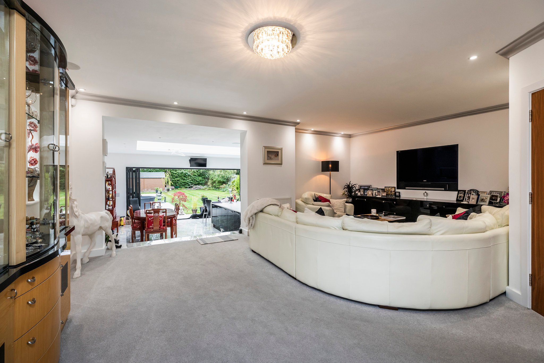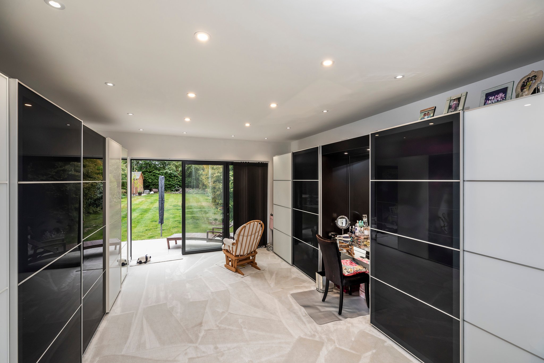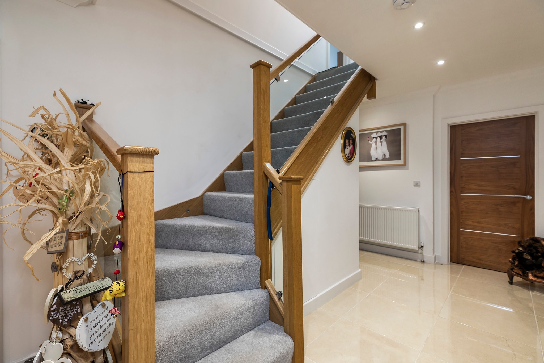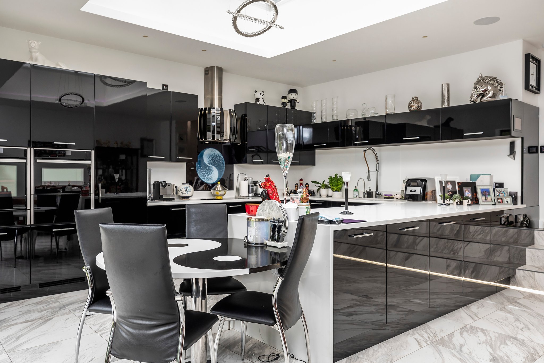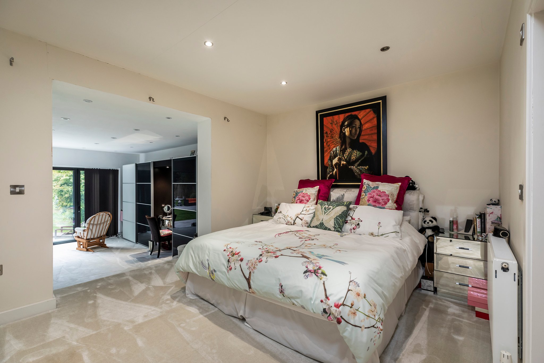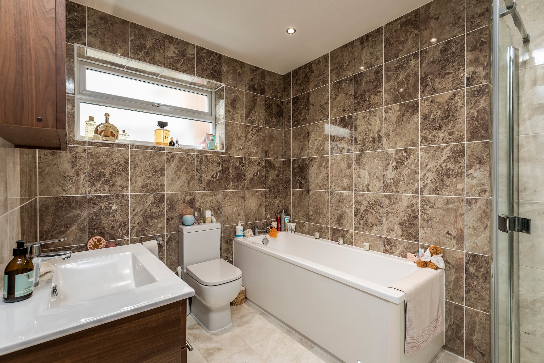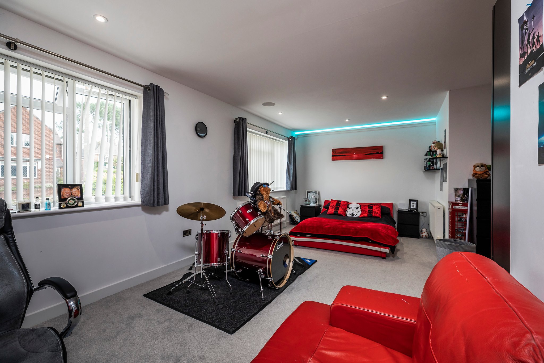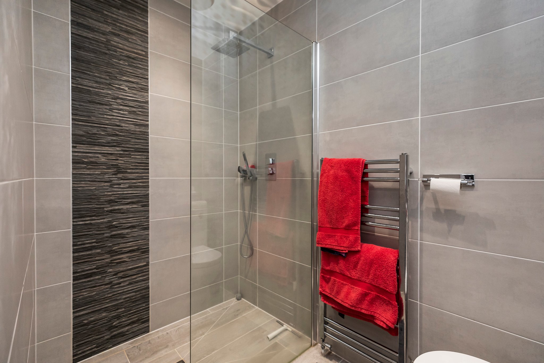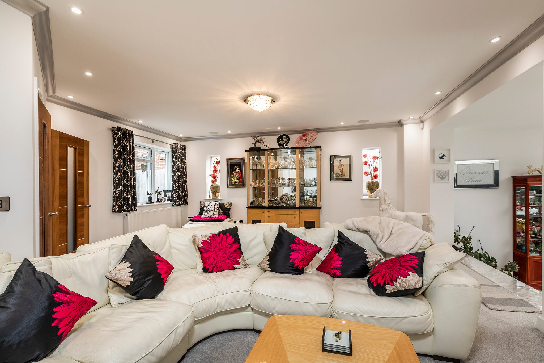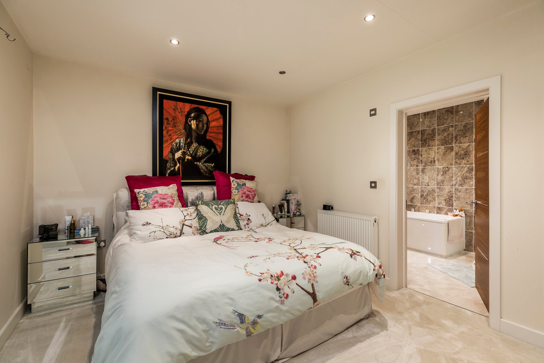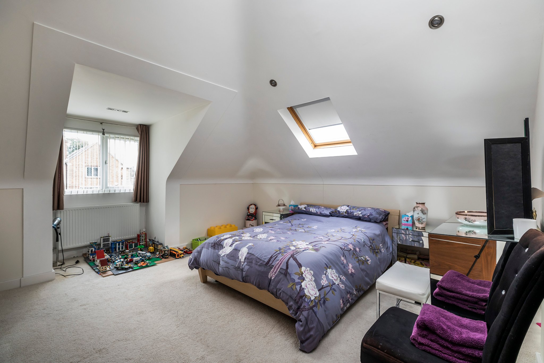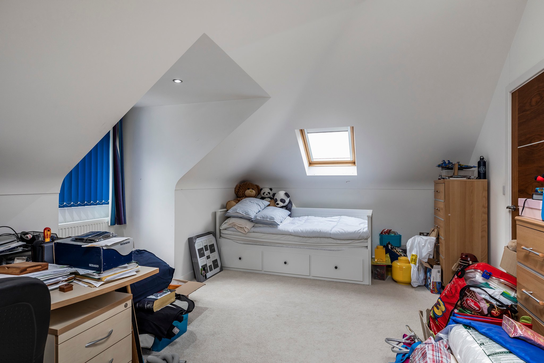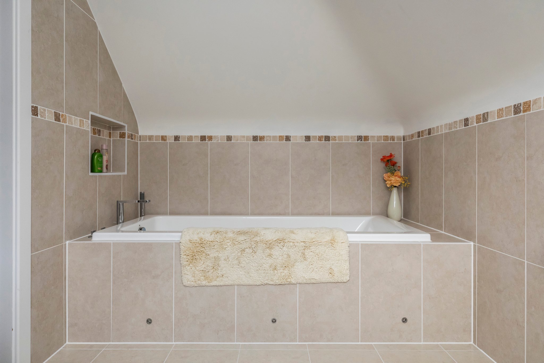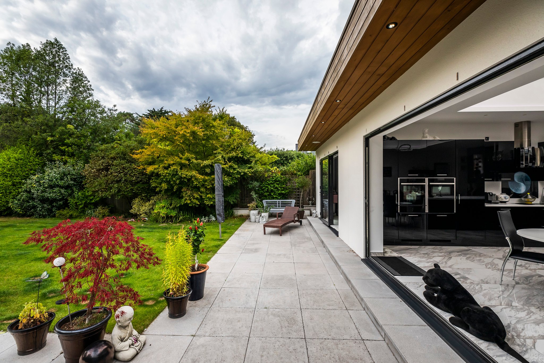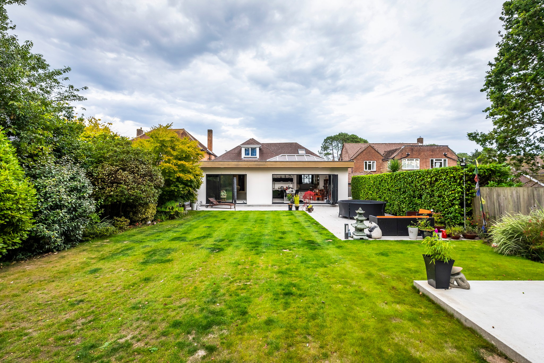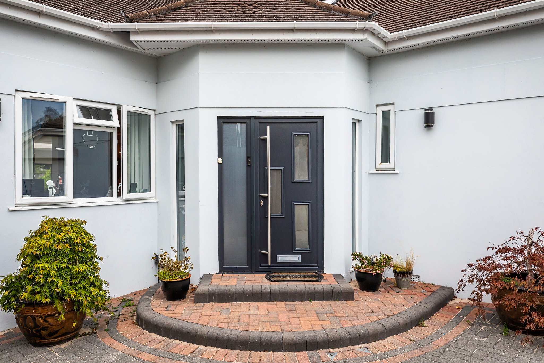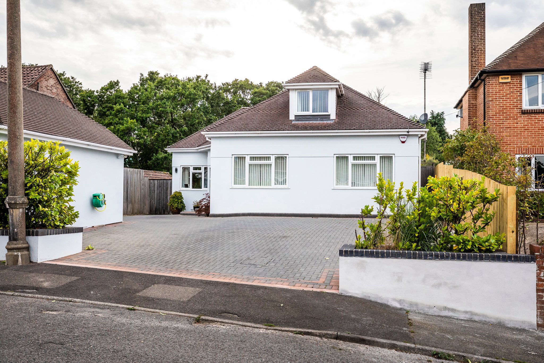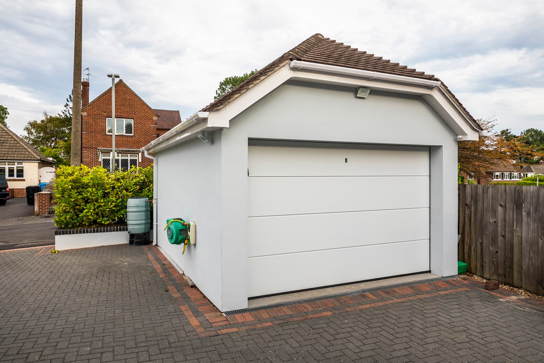Sold
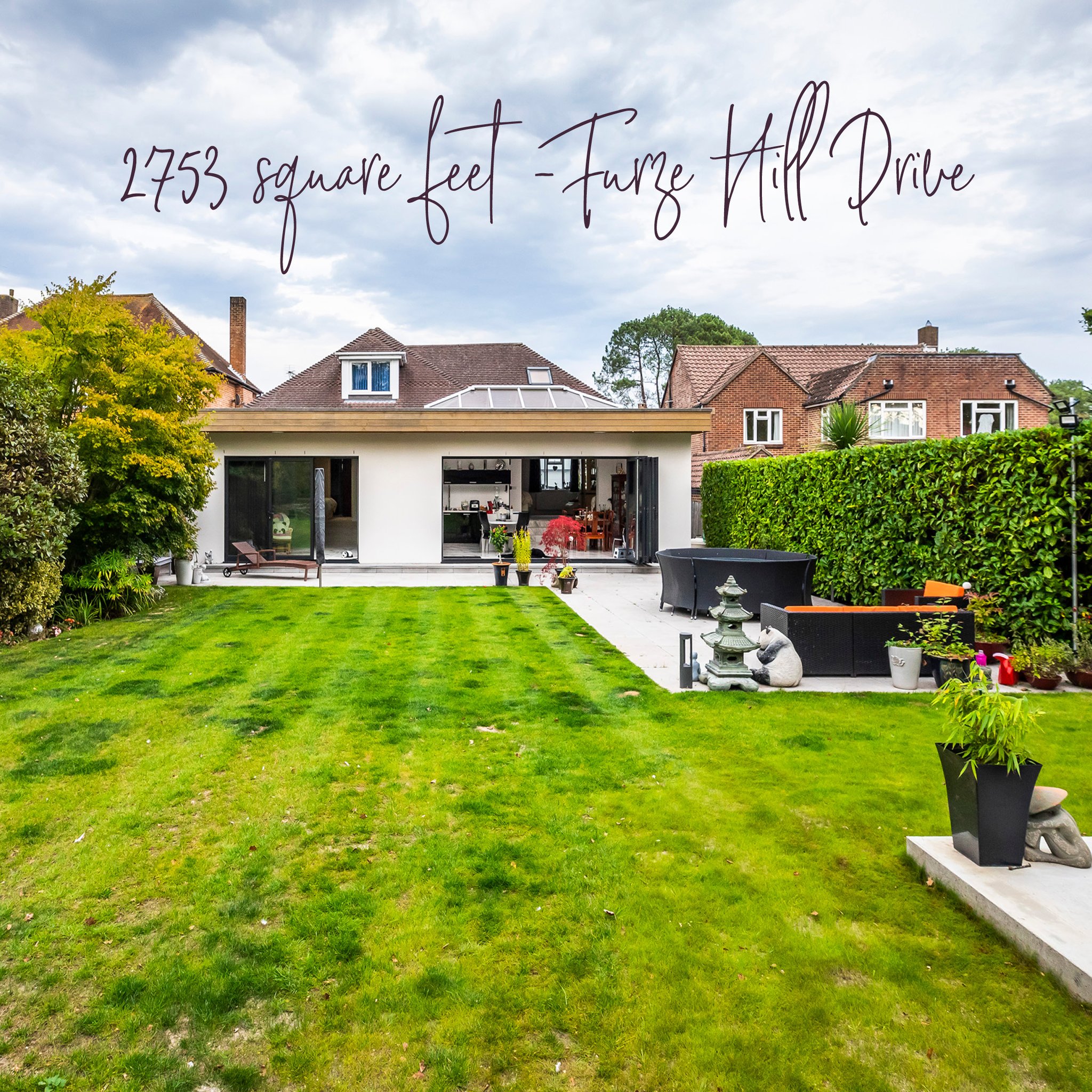
Furze Hill Drive, Poole
4 Bedrooms
4 Bathrooms
2 Reception Rooms
A completely remodelled, stunning family home offering the opportunity for lateral living. Comprising four double bedrooms, all en-suite, luxurious ground floor main bedroom with dressing room. Impressive open-plan kitchen / breakfast room with bi-fold doors and split-level living room, underfloor heating to the ground floor, level south-westerly facing rear garden, oversized single garage with electric door and off-road parking for several cars. Lilliput and Baden Powell school catchment.
4 Bedrooms
4 Bathrooms
2 Reception Rooms
This impressive family home has been extensively remodelled and extended by the current owners. This versatile accommodation works both as a family home but offers a rare opportunity for lateral living. A welcoming entrance porch leads to the spacious entrance hall. Double doors lead to the living room and several wide steps lead down into the stunning kitchen / living / dining room. Your eyes are immediately drawn to the garden via the floor to ceiling bi-fold doors which stretch the width of the room. The striking kitchen boasts a range of integral appliances and is separated from the dining area via a sociable breakfast bar. The kitchen is complemented by granite worktops and large floor tiles. The master bedroom is accessed from the hallway and is easily the size of two rooms separated by steps which lead into the large dressing room with its extensive range of fitted wardrobes and dressing table. Floor to celling doors provide a lovely view and access to the garden. The luxurious en-suite is fully equipped with both a bath and shower. The second guest suite also boasts fitted wardrobes and its own en-suite shower room. The ground floor also benefits from underfloor heating, a utility room and separate cloakroom. On the first floor are two large bedrooms, again with fitted wardrobes. Bedroom three has an en-suite shower room whilst bedroom four has an en-suite bathroom. Outside, a large patio area provides a south-west facing outdoor dining area which leads to a level lawn. To the rear is a large storage shed as well as hard standing for an additional summerhouse or office. The front garden is designed for easy maintenance, with an extensive area of block paviour, providing off-road parking for several cars. An oversized single garage with electrically operated roller door provides useful storage as well as additional storage space into the eaves.
Location
Located in a quiet road just off Blakehill Crescent, yet under a mile from the shores of Poole harbour. Lilliput shops with its array of restaurants and bars can be accessed via the footpath on Blakehill Crescent which adjoins Brownsea view Avenue and are just over half a mile away. The local train station at Ashely cross provides a direct line into London Waterloo in under 2 hours.

To arrange a viewing on this property, just fill out the form below.
One of our team will be in touch shortly to confirm your appointment
