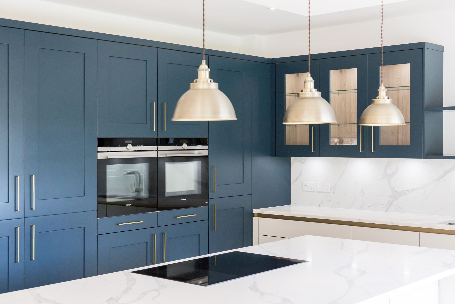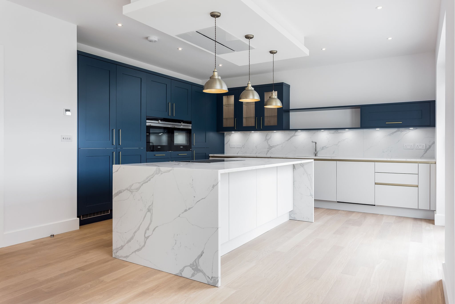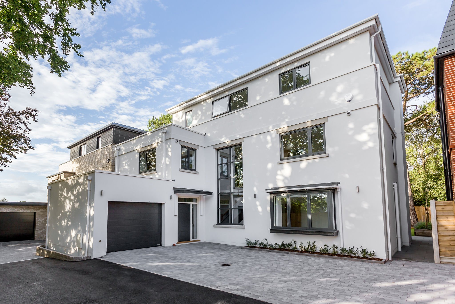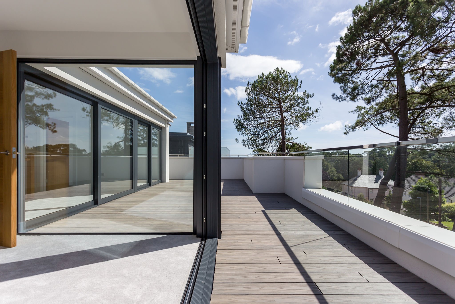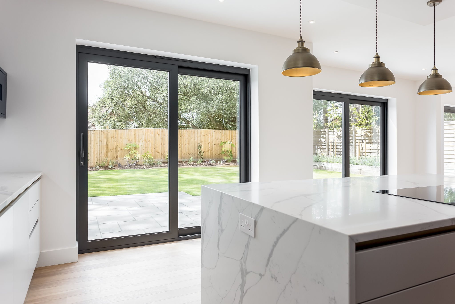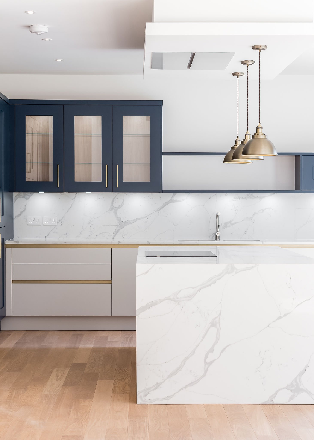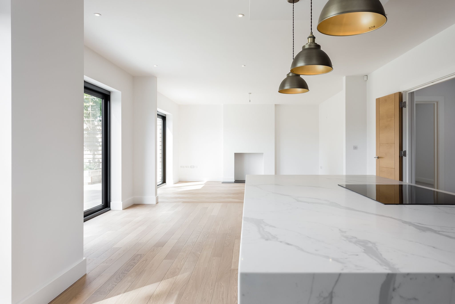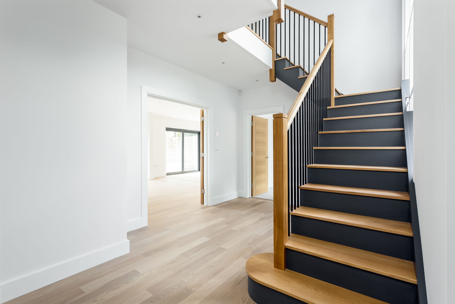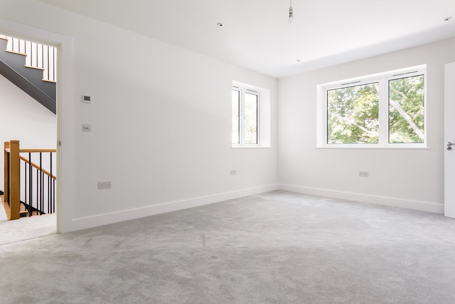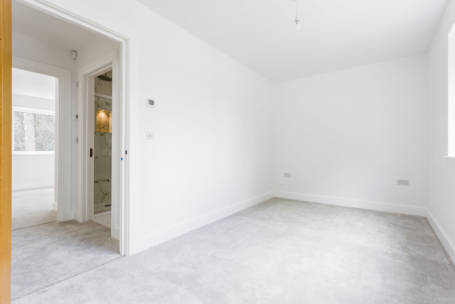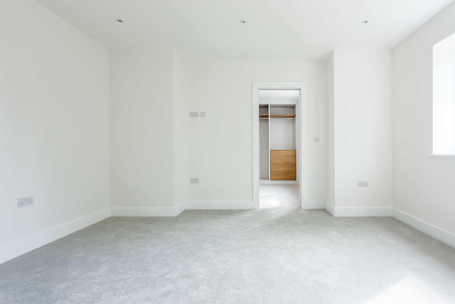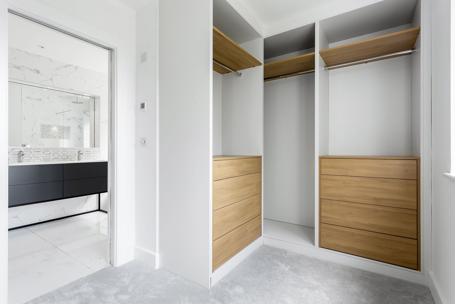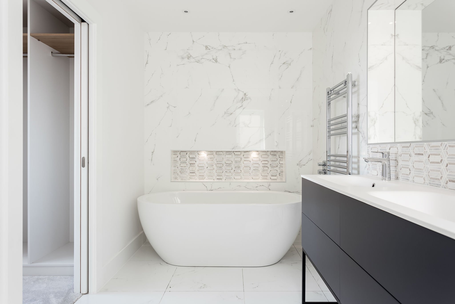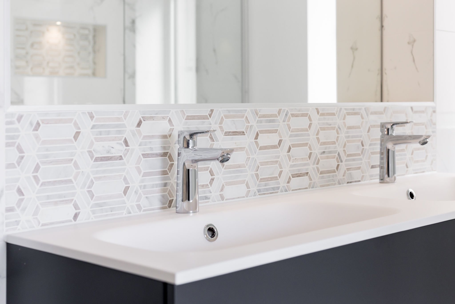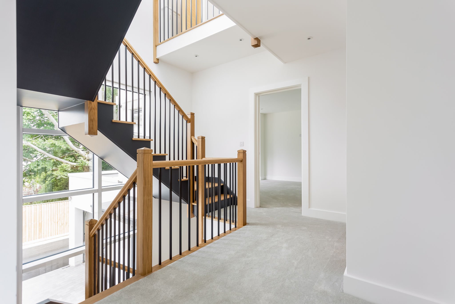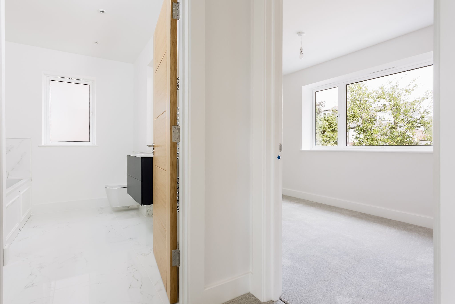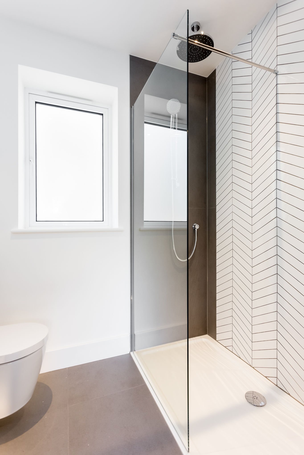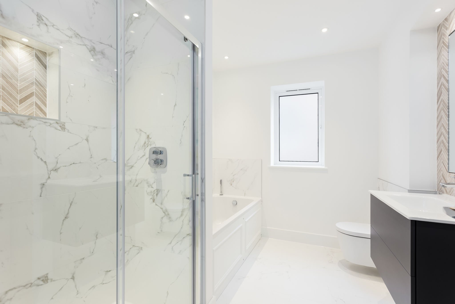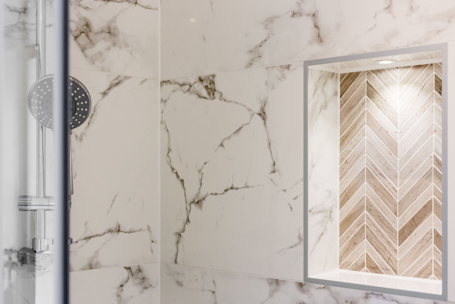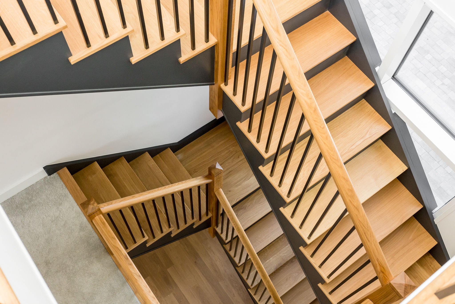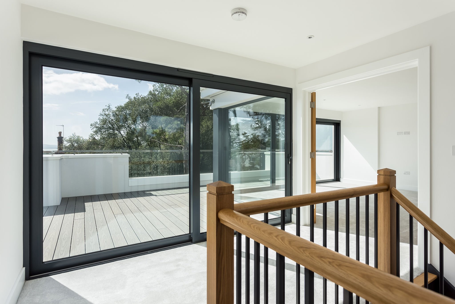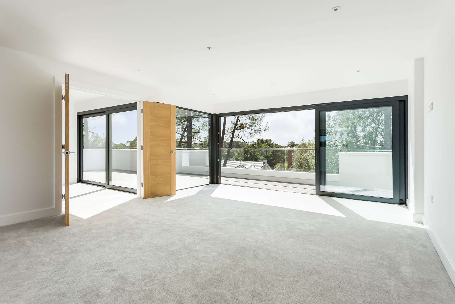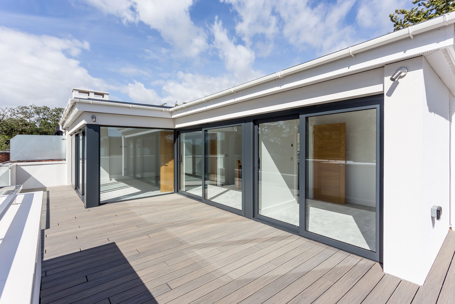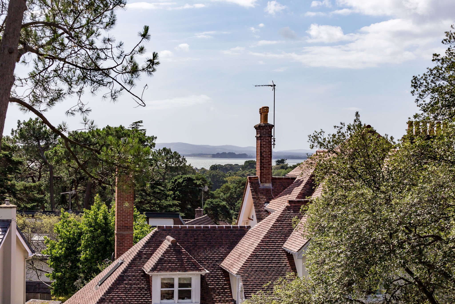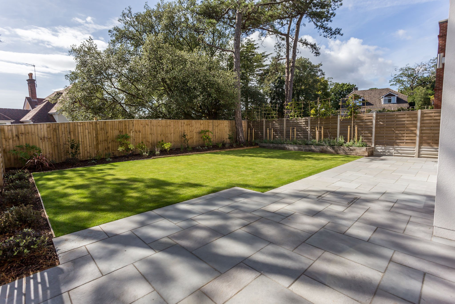Sold
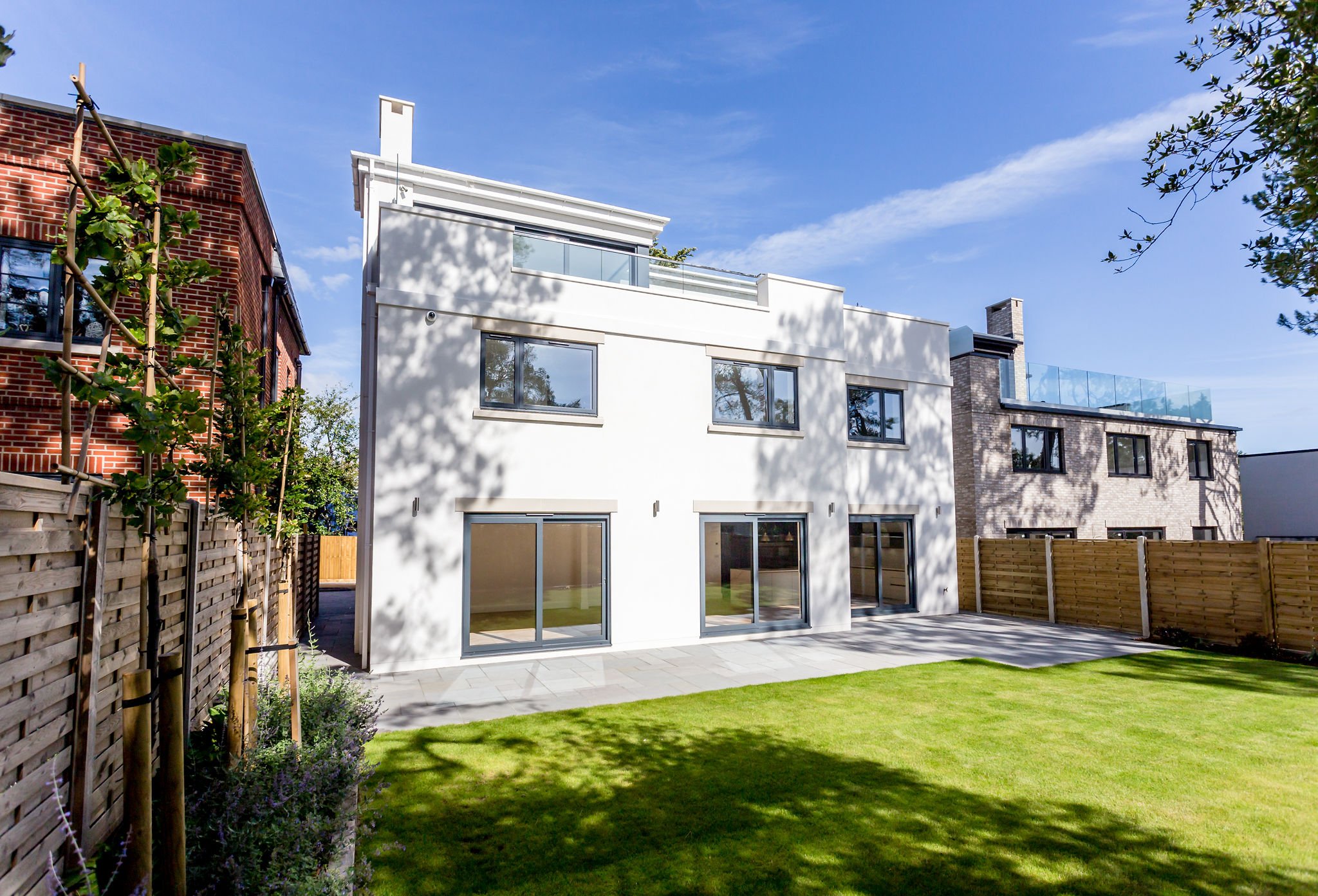
Durlston Road, Poole
4 Bedrooms
3 Bathrooms
3 Reception Rooms
GARAGE
4 Bedrooms
3 Bathrooms
3 Reception Rooms
GARAGE
The last house remaining in this exclusive development of just three homes, designed by multi award-winning architects. This state-of-the-art home is part of an exclusive gated development built by award winning building company Shoreline Building and boasts 3150 sq ft of accommodation, designed over three floors. Upon entering the property, you are greeted by an impressive entrance hall, laid with stunning oak floors and fitted with bespoke storage cabinets. A sizeable open-plan kitchen is located at the rear of the property, comprising hand crafted oak units topped with quartz worktops. A sociable central island and breakfast bar divides the kitchen from the dining area and full height glass sliding doors give you the option of creating a separate sitting room. A log burning stove provides the focal point to this space, with floor to ceiling ultra slimline aluminium doors offering direct access onto the garden. On the ground floor, you will also find a second reception room providing a versatile living space, as well as a cloakroom and spacious utility room. An ultra-modern oak staircase with metal balustrade leads you to the first floor landing. The master bedroom overlooks the garden. Pocket doors lead to the fully fitted dressing room and luxurious en-suite, featuring the latest sanitary ware, walk-through wet room shower with crystal plant basin complemented by Porcelanosa and Fired Earth tiles. Three further bedrooms are located on this floor with bedroom two boasting an en-suite. There is an additional family bathroom finished to an extremely high specification. The top floor is given almost entirely to a breath-taking entertaining room. Floor to ceiling windows and sliding doors lead on to a spectacular terrace bound by frameless glass with westerly treetop views over Poole Harbour. A well-positioned study / home office has a sylvan outlook and extra WC are also positioned on this floor. Featuring the latest technology, this home boasts underfloor heating through all floors, CCTV (with remote control hubs) as well as a rooftop solar PV installation. Key rooms are wired for Sonos, super high speed fibre optic broadband. The back garden has been landscaped by award-winning designer, Michelle Brown. To the front of the property, a block paviour driveway provides off-road parking for several cars, in addition to the electric operated integral garage.
Location
Located in a quiet road in the heart of Lower Parkstone, yet just over a mile from the shore of Poole Harbour and just over half a mile from the vibrant village of Ashely Cross with its array of bars, restaurants and train station offering a direct train line in to London Waterloo in under 2 hours.

To arrange a viewing on this property, just fill out the form below.
One of our team will be in touch shortly to confirm your appointment
