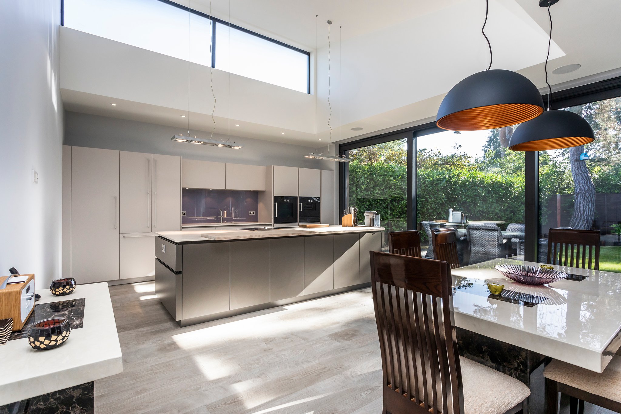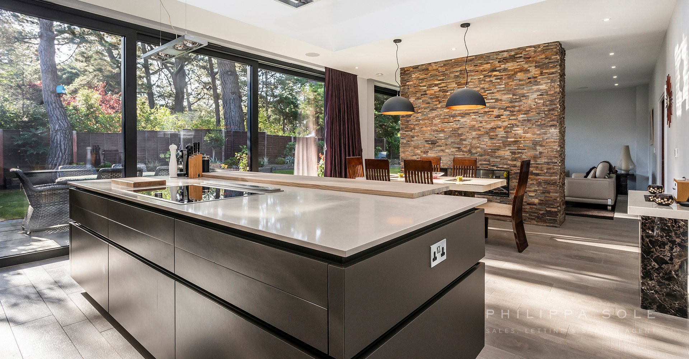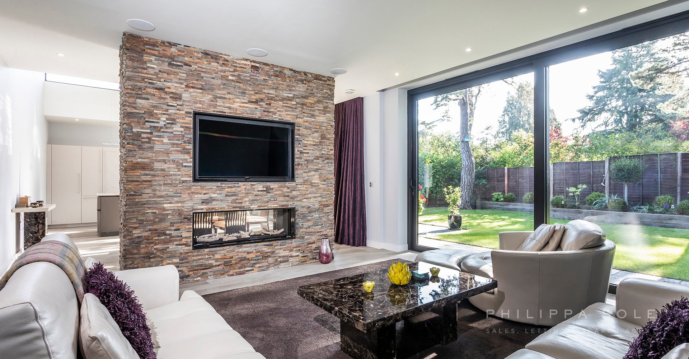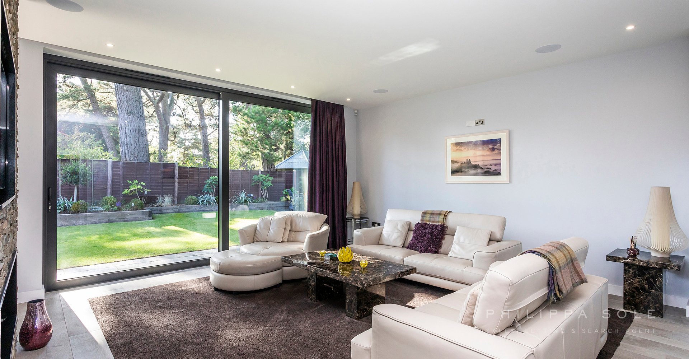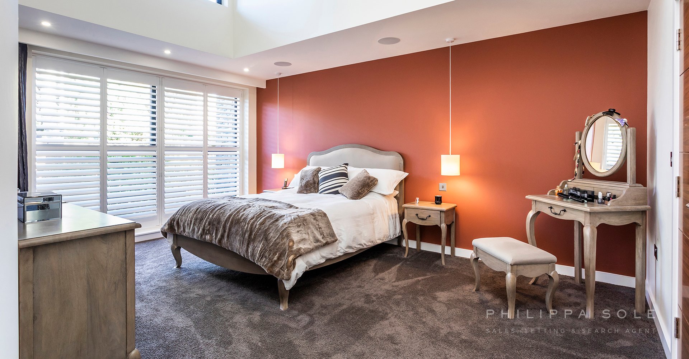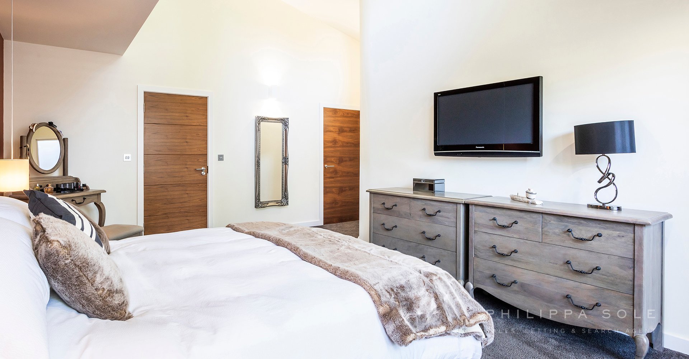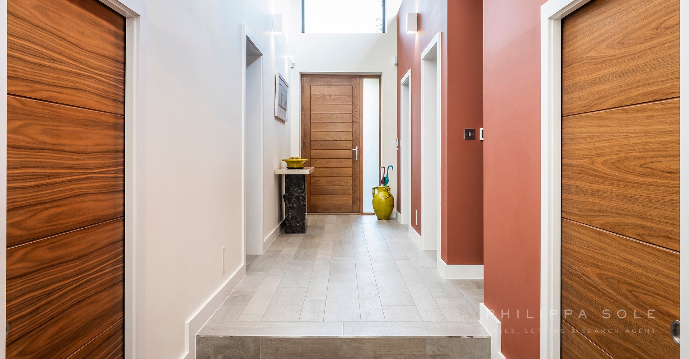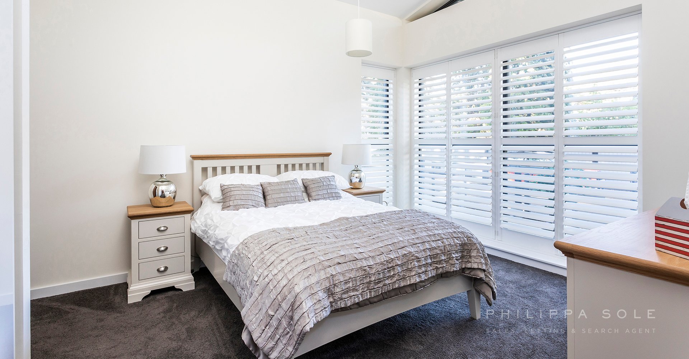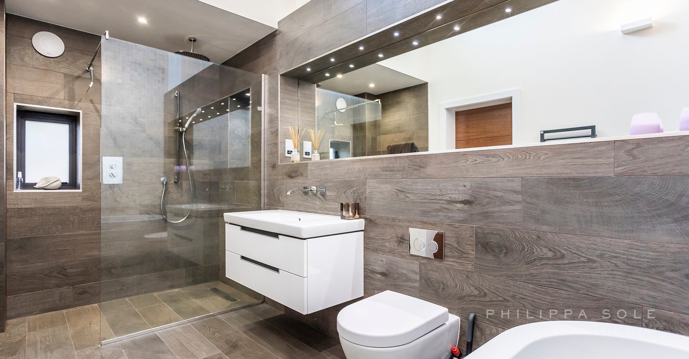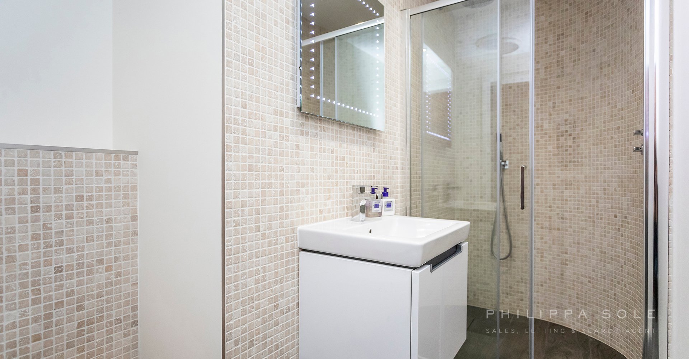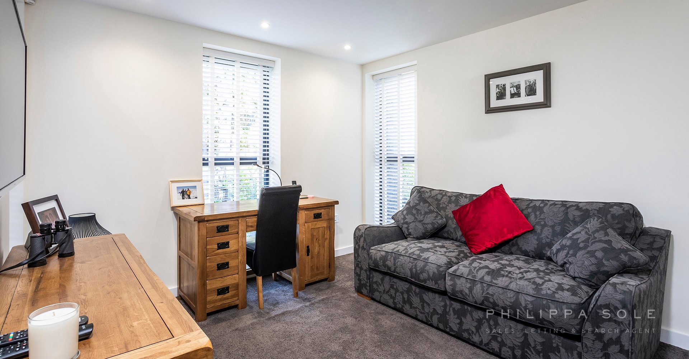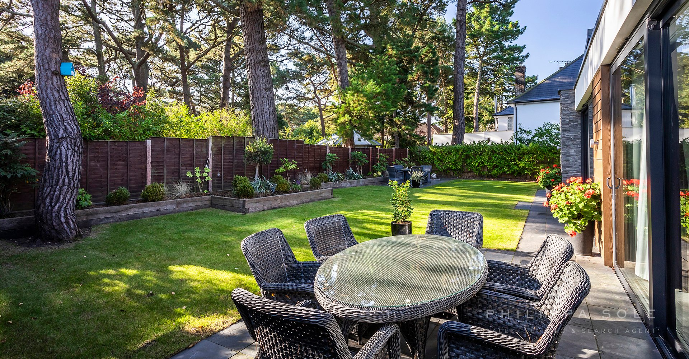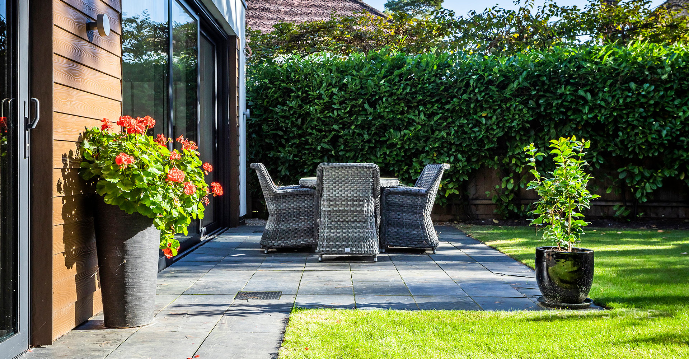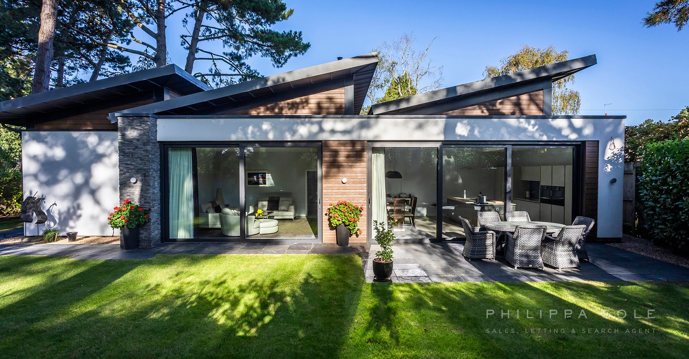Sold
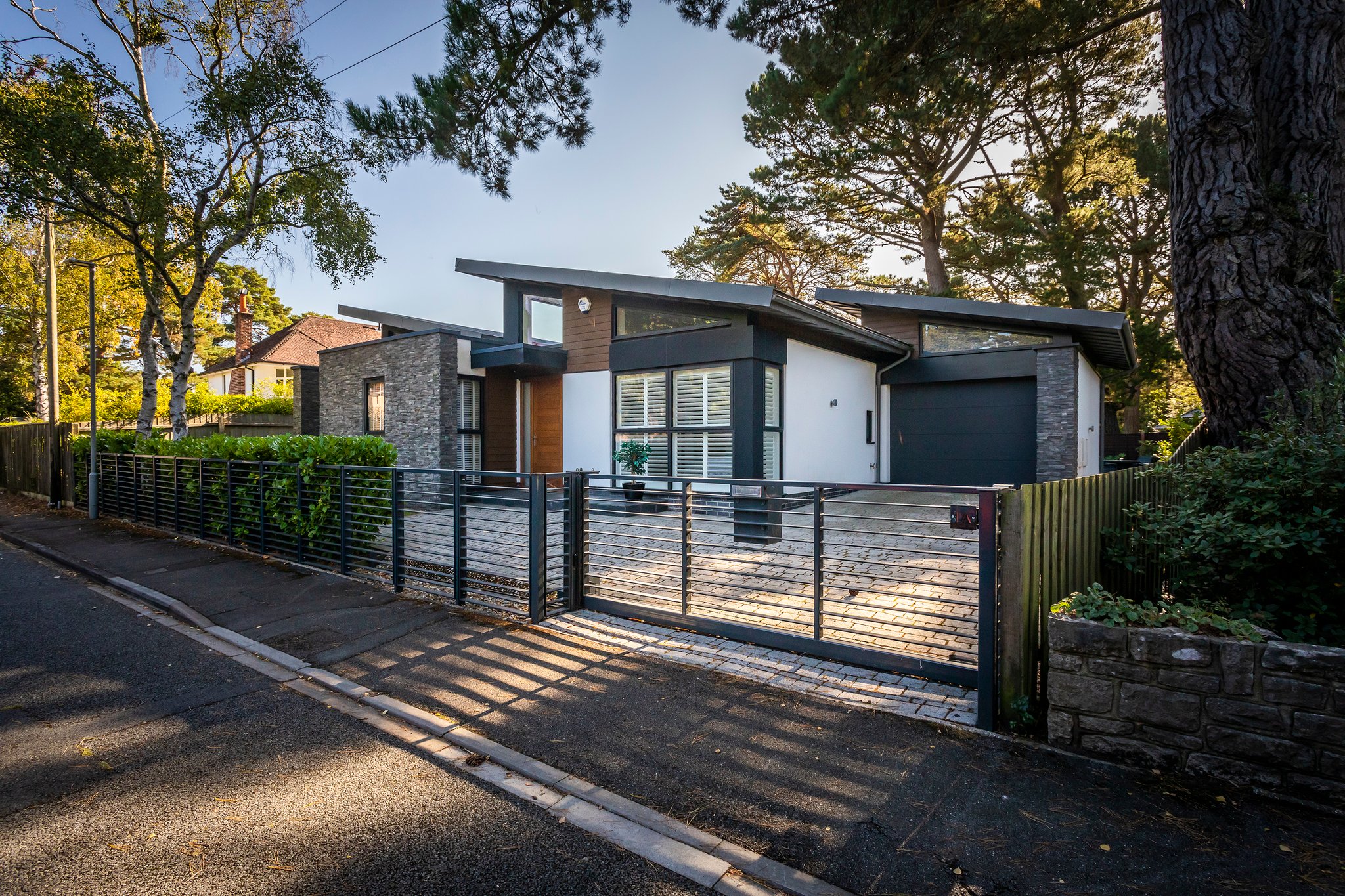
Links View Avenue, Poole
3 Bedrooms
3 Bathrooms
1 Reception Rooms
GARAGE
A stunning truly individual, recently constructed, contemporary 3 Double bedroom, detached home embracing just over 1800 feet of lateral living space, designed around three mono pitched zinc roofs creating vaulted ceiling heights. Located in a quiet cul-de-sac in the heart of Lower Parkstone.
3 Bedrooms
3 Bathrooms
1 Reception Rooms
GARAGE
This stunning architecturally designed home was constructed five years ago and is truly unique in its offering locally, boasting a perfect blend of contemporary living with high quality materials, providing a wonderful feeling of warmth and space. When you enter the spacious entrance hall, your eye is immediately drawn through the property to the rear garden. The large open-plan kitchen / dining / living room spans the width of the house and is flooded with natural light from its part-vaulted ceiling and full height set of sliding doors which occupy the whole of the rear of the property. The modern kitchen is by "kitchen Elegance" and is seamless with a range of built-in Gaggenau appliances including a double opening fridge as well as two pull-out larders. The large central island and breakfast bar provides relaxed dining with space for more formal dining beyond. A striking stone clad wall features a beautiful gas fire which is visible from both the kitchen and living room, and cleverly divides the two areas. Discrete pocket doors divide this space from the entrance hall. The utility room houses a washing machine and tumble dryer and opposite this is a large storage cupboard. The stunning master bedroom boasts tall ceiling heights with attractive roof lighting. The beautifully tiled en-suite features a walk-in wet room. The dressing room is fully fitted with a range of open hanging and shelving units. Bedroom two offers full height fitted wardrobes and its own luxurious en-suite, whilst bedroom three offers a versatile space and is currently used as an office with built-in fitted wardrobes. From the kitchen, a seamless threshold leads to a slate patio and landscaped garden which is mainly laid to lawn with some established raised borders. A second patio catches the evening sun which wraps around the side of the property, where there is ample space for additional garden storage sheds and provides access to the driveway. The attached garage is plastered with an electric roll door. A block paved driveway provides off-road parking for several cars secured by an electric sliding gate. The property has been designed to require minimum maintenance, making it an ideal second home.
Location
Located in one of the most prestigious cul-de-sac yet within easy reach of both Penn Hill and Canford Cliffs village. At the end of the cul-de-sac is a footpath leading to a viewpoint, providing stunning views across Parkstone golf course to Poole Harbour.

To arrange a viewing on this property, just fill out the form below.
One of our team will be in touch shortly to confirm your appointment
